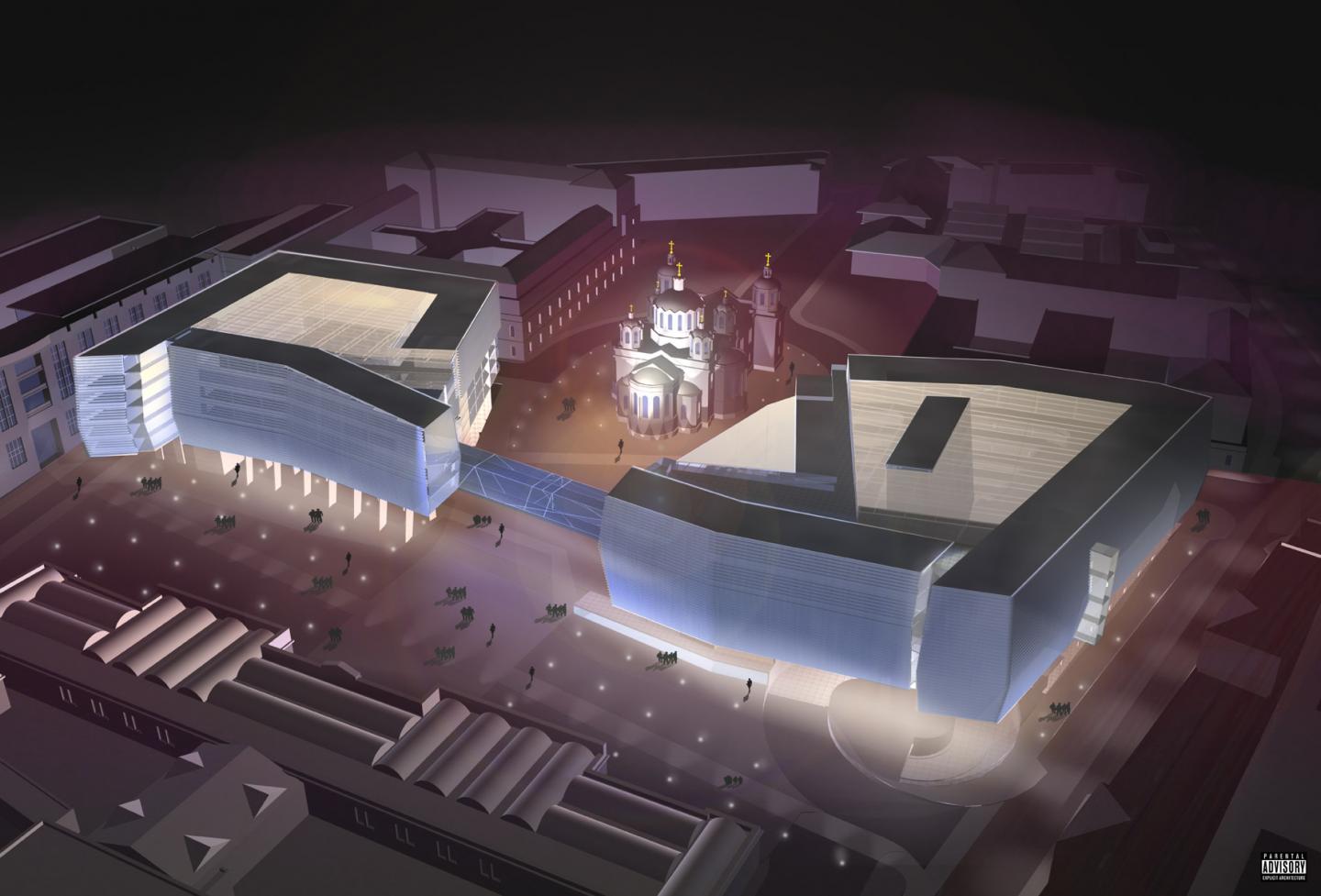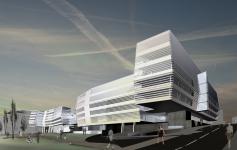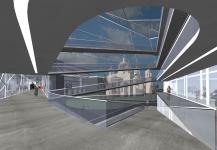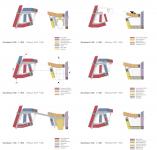(Google Translation) The design for the new campus of the Bezalel Academy of Arts and Design is designed, self-confident, but respond with the necessary sensitivity to the historical structures and to form with them a new spatial and thematic unity. Through his generous spatial configuration creative creative processes to promote, facilitate internal and external communications, as well as the various uses and Display a modern, flexible teaching ensured. The new buildings are based on relevant lines of streets and at the height of the urban immediate area. They thus form together with the new buildings under the floating landscapes through an expansion of the existing city structure - in terms of its compact urbanism with differentiated, communicating urban areas. The building of the new campus to stress the view axis determining the place and create an adequate framework of this particular urban situation. An opening up flights of steps - the axis of the Continuing Church - the new University Square, which continues under the southern wing of the complex. Both the individual and the delivery in the basement of the north wing are housed in order to reserve the entire area by bicycle and pedestrian traffic. In organizational terms, the building complex in clean spaces, and dirty spaces will, as well as in spaces of creation and spaces of perception, divided. Following this concept, all the rooms of the departments, workshops, delivery and parking are (dirty spaces) located in the north wing northern section. The classrooms, computer labs, character classes, etc. .. and are the administration and the library in the south wing (southern section). Delicate glass bridge over a running both buildings are in the first OG linked. The 1st floor is largely open to the public. Here are inter alia the large auditorium, library and coffee shop located The corridors are designed spacious and serve as a communication zones and expanded teaching or exhibition space.
Der Entwurf für den neuen Campus der Bezalel Academy of Arts and Design ist konzipiert, selbstbewusst, aber auch mit der nötigen Sensibilität auf die historisch gewachsenen Strukturen einzugehen und mit diesen eine neue räumliche und inhaltliche Einheit zu bilden.
Durch seine großzügige räumliche Konfiguration werden kreative Schaffensprozesse gefördert, interne wie externe Kommunikation erleichtert, sowie durch die verschiedensten Nutzungsmöglichkeiten und Bespielungsarten ein moderner, flexibler Lehrbetrieb sichergestellt.
Die neuen Baukörper orientieren sich an relevanten Straßenfluchten sowie an den Höhen des städtebaulichen Nahbereiches. Sie bilden so gemeinsam mit der unter den neuen Baukörpern hindurch fließenden Landschaften eine Erweiterung der bestehenden Stadtstruktur - im Sinne einer verdichteten Urbanität mit differenzierten, miteinander kommunizierenden städtischen Räumen.
Die Gebäude des neuen Campus betonen die den Ort determinierende Sichtachse und schaffen einen adäquaten Rahmen dieser besonderen städtebaulichen Situation.
Eine Freitreppenanlage erschließt - die Achse der Kirche fortsetzend - den neuen Universitätsplatz, welcher sich unter dem südlichen Trakt des Komplexes fortsetzt.
Sowohl der Individualverkehr als auch die Anlieferung sind im Sockelgeschoss des Nordtraktes untergebracht, um das gesamte Areal dem Fahrrad- und Fußgängerverkehr vorzubehalten.
Organisatorisch wird der Gebäudekomplex in „clean spaces“ und „dirty spaces“, sowie in „spaces of creation“ und „spaces of perception“ gegliedert.
Diesem Konzept folgend werden alle Räume der Abteilungen, Werkstätten, der Anlieferung und des Parkens („dirty spaces“) im Nordtrakt „northern section“ untergebracht.
Die Lehrsäle, Computerlabs, Zeichenklassen, usw... sowie die Verwaltung und die Bibliothek befinden sich im Südtrakt (southern section).
Über eine filigran ausgeführte Glasbrücke sind beide Gebäude im 1. OG miteinander verbunden.
Das 1.OG ist zum Großteil öffentlich zugänglich. Hier sind u.a. das große Auditorium, die Bibliothek und das Café angeordnet
Die Gänge sind großzügig ausgeführt und dienen als Kommunikationszonen und erweiterte Lehr- bzw. Ausstellungsflächen.
2007
2007
Lukas Göbl, Oliver Ulrich & Boris Steiner





