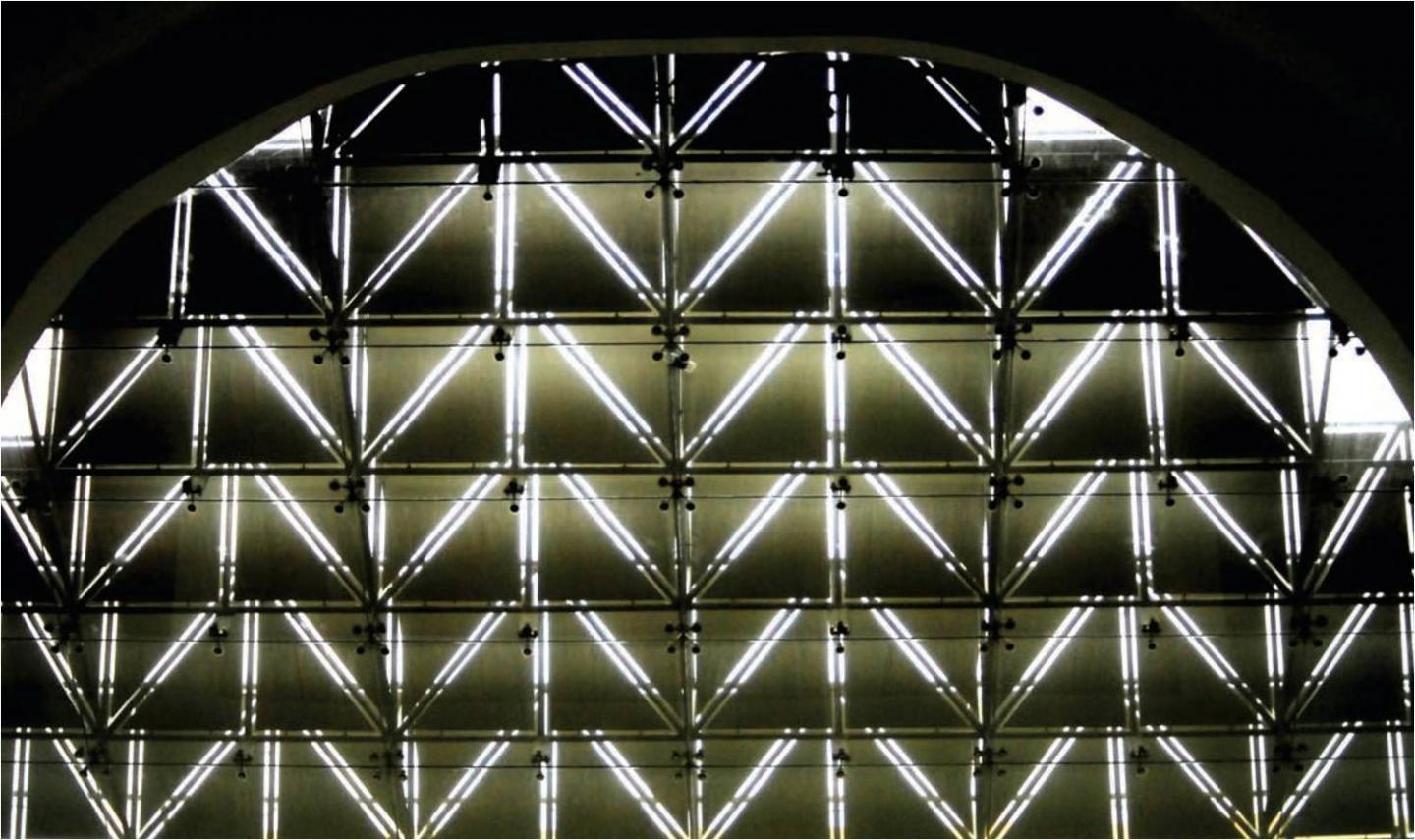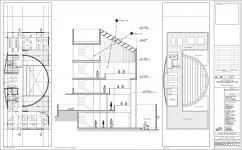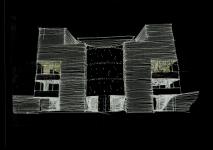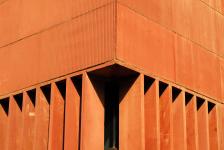Design Concept: The brief of the project called for the creation of a Green Office Building for Spectral Services Consultants who have always played an important role in the advocacy of Green Buildings. The LEED certified Platinum Green Building has been designed as per features specified by U.S. Green Building Council (USGBC). The project proposes to superimpose harmoniously High technology and High craft in order to create a micro-climate conducive for indoor activities and at the same time interaction of the interiors with surroundings in a synergetic way.
The main Design Intention has been to achieve an unconventional Building Form to avoid a Box-Like structure imposed by the byelaws. One of the most prominent features of the Building is the Top Lit Atrium which not only lights up the indoor spaces but at the same time provides a sense of grandeur to the office interior.
The Building Fenestrations have been so designed such that almost 85% of the interior spaces are Day Lit. The vertical stone louvers have been effectively used to cut down the harsh sunlight from entering into the building especially from the N-W and S-W directions. These however allow the passage of wind.
2007
2008
Green Building Features Adopted:
WATER MANAGEMENT
•Rain Water Harvesting.
•Re-use of Grey water for non-potable use, flusing, garden irrigation etc.
•Water Consumption Reduction by use of high efficiency fixtures, occupant sensors etc.
ENERGY EFFICIENCY
•CFC Reduction in HVAC and other equipment.
•Harvesting solar energy for Solar water heating system.
•Roof gardens as insulation and protection against heat gain - Decrease in HVAC load
•Appropriate shading devices on South & West façade
•High Performance Glazing.
MATERIALS & RESOURCES
•Local/Regional Materials
•Use of Certified Green Woods
•Insulation in roof and walls
•Hermetically sealed glazing
INDOOR AIR QUALITY
•Ventilation system to meet minimum IAQ performance standards
•Air intakes located away from contaminant sources
•Increased ventilation effectiveness by HVAC system & building envelope to optimize air change
Programme :LEED Certified Platinum Green Office Building.
Site Area:800 Sqm.
Built Up Area :1400 Sqm. Approx.
Materials :Structure: RCC and AAC Blocks,
Cladding: Gwalior stone & Red Sand stone, Aluminium door- windows,
Flooring: Vitrified Ceramic tiles, Granite, Carpet & Laminated Wooden Flooring.
Owner : Spectral Services Consultants Pvt. Ltd.
Architects :ABRD Architects Pvt. Ltd.
Anupam Bansal
Rajesh Dongre
Vipul Singh, Brinda Sengupta
Consultants (Structure) :Pratap n Partners
MEP:Spectral Services Consultants Pvt. Ltd.
Sustainability Consultants: EDS Global
Contractor :ACIL Ahluwalia Contracts India (Pvt.) Ltd.
Favorited 1 times


.jpg)

.jpg)

.jpg)

.jpg)
