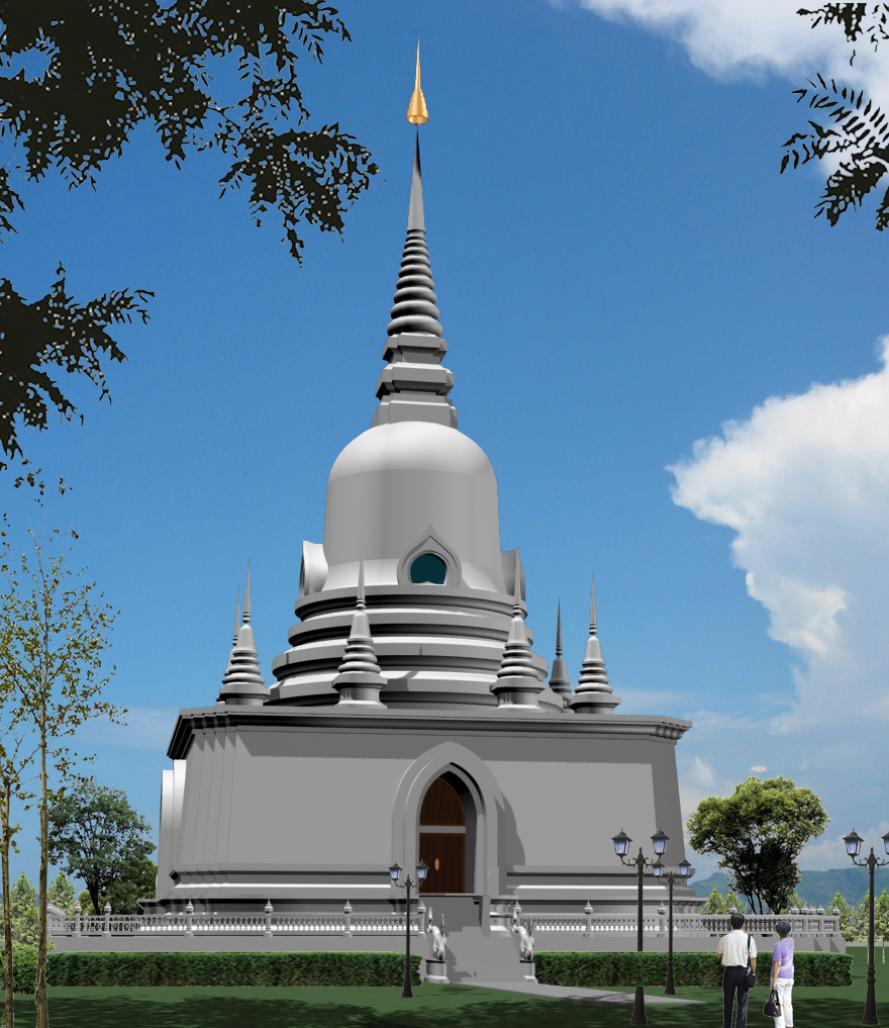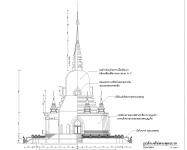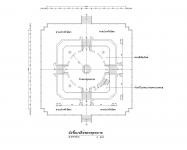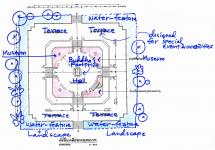In the context of religious architecture temples may feature one or more stupas,or memorial towers, usually in the conical form called a chedi. This name is based on the word chetiya in the Pali language of Theravada scripture,which refers to a burial mound or pyre. From ancient times,Indians built mounds to memorialise deceased leaders; such stupas were built to enshrine relics of the Buddha. Thailands predominant chedi type is the bell-shaped form introdued during the Sukhothai era which was influenced by Ceylonese models, perhaps via Burma or Nakorn Sri Thammarat. the Siamese version evolved towards an ever taller and more slender shape(Nitti and Mertens,2005: 94). The chedi has three levels; a base, a middle section that contains the chamber holding relics, and a top level comprisng a spire and its platform. Thai chedis are typically built of laterite blocks or blick; decorated with stucco, and stylised by redented geometry in base, middle, top or throughout. A few have been built on top of older chedi or prangs. Many Rattanakosin era chedis are clad in gilding, copper or ceramic tiles.Like the prang, the chedi is a cosmological evocation of Mount Meru. This project designed a chedi for Wat Khao-Din in Chainart province, a crematorium for the revered monk Luang Por Boon-kerd was inspired by the form of the central- chedi in the surrouding province. Architect designes a chedi with the unconventional approach with integrated-technique of space efficiency by providing the interior space as well as an inside-out space organization into its proportion. Moreover, interior space and outdoor provide a sense of tranquility and coolness that is to represent the traditional and architectural values of Thai character in modern Thai architecture.
2006
2010
Pornsit Rattanasrithai M.L. Varodom Suksawaddi



.jpg)




.jpg)
