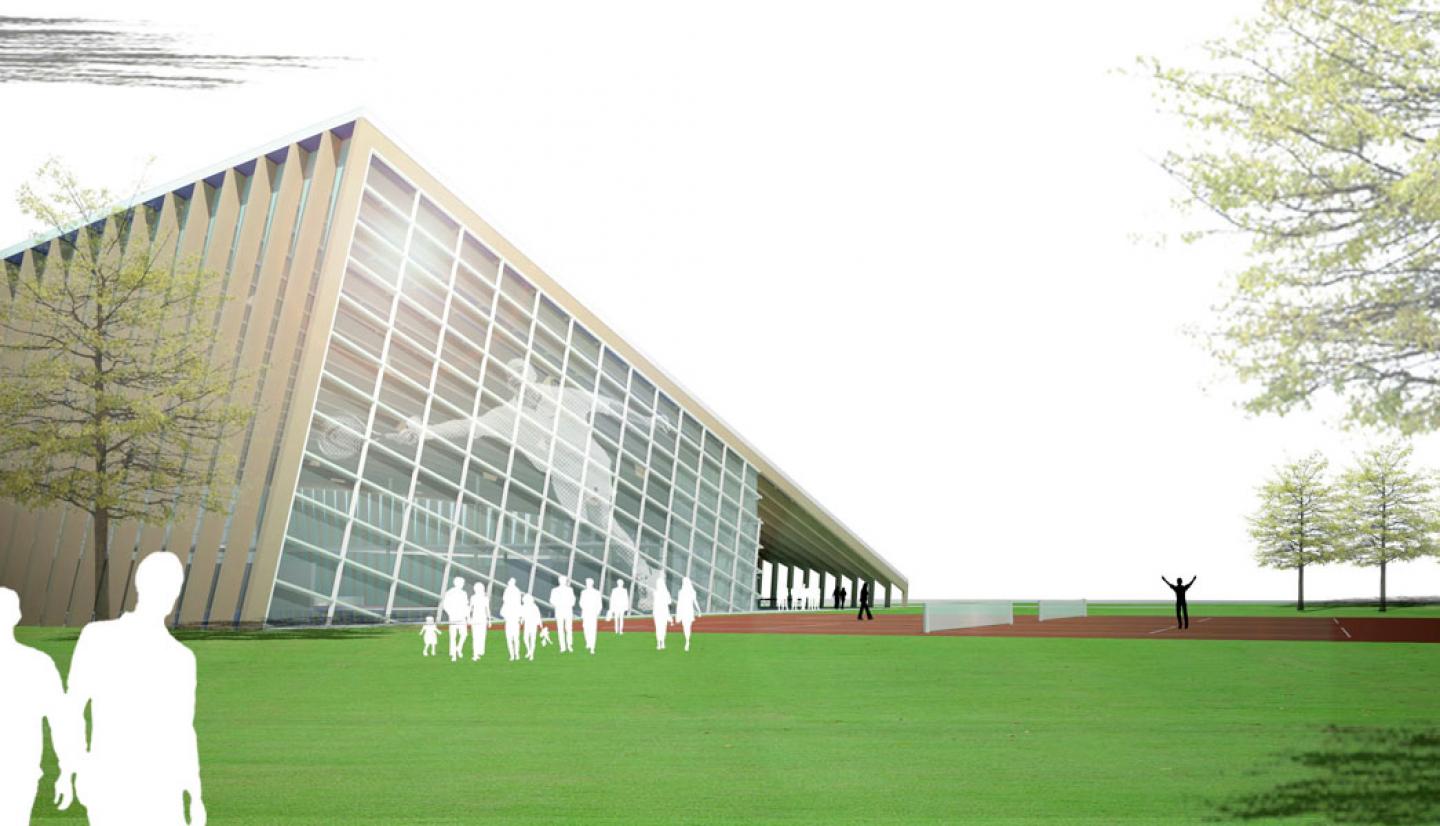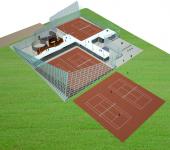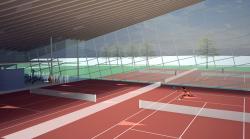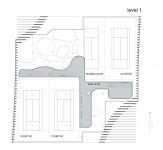One simple wood structure that rotates 0.5º along an horizontal axis creating a twisting roof surface that lowers its height at opposite corners, in order to reduce the impact of the building in the privileged site in Välle Broar, facing Lake Växjö.
A green “carpet” roof made of a fully-grown lightweight system (3 layer-in-one tile) -which is a superior system and the most cost efficient- emphasizes the concept for a building that intends to become part of the landscape, as if the rug had been pulled from the ground at opposite ends.
The building is thought from a crossed distribution of the functions, with a central main access that makes it easy for users and visitors to find they way in the centre and at the same time allowing an easy separation of services related functions, without interfering in the course of an event or training.
The main rule of the space adjacent to the courts is fluidity and flexibility, so the functions are “fitted” in different shaped boxes, independent from each other and from the building structure itself. These boxes are mostly rounded shaped free forms that hold the services/utilities functions, changing rooms and offices displaced in such a way that a practical access is assured to each of them.
The fact that these organic boxes are fluctuating creates an overall perception of the twisting building structure from any point as well as the platform on the first floor that allows a great amplitude and flexibly spectator distribution to all of the tennis courts.
2009
Type Sports and Recreation - Pavillion
Location: Växjö, Sweden
Client: Södra
Building status: unbuilt
Site size: 15000 m2
Site type: suburban
Building area: 6000 m2
BBarchitects







