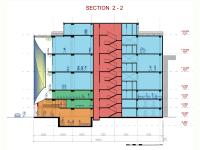“All the world is a stage, and people are merely players”. W. Shakespeare.
The land plot where the designed building is to be located comprises two irregular rectangles with the areas of approximately 400 and 240 square meters. The larger rectangle adjoins the street, the smaller one is located in
the recess of the plot.
The key space and layout concept is that all the public areas be located in the larger rectangle that adjoins the street, so that these areas could have the maximal visual communication therewith, while the limited use areas,
such as utilities, lavatories, household and technical premises be located in the rectangle that lies farther away from the street, that is, in the recess of the land plot.
A task not less important was to save the character element of Moulin Rouge, namely the mill itself. The outside facade is designed as a vitrage, its main frame being supported by the board “Dance School” via which visitors and school students enter the building. The middle of the vitrage portrays the mill’s revolving arms. The mill’s dimensions and locations are
retained. The vitrage is designed as a feeder deepened towards the mill’s arms and consists of blind areas that imitate the surface of outside walls of buildings and areas with mirror glass that reflects the surrounding buildings,
the sky, the people going by, which, in combination with the mill’s revolving arms would create the effect of permanent movement, while the feeder would create the effect as if the entire space around were drawn into the center of the building. The central entrance and hall are designed as the
mill base.
The first floor houses an entrance area with a hall, a security room, and cash desks. The public area houses a semi-deepened museum with galleries on both sides where exhibits could also be demonstrated. In the recess there are men’s and ladies’ rooms and locker rooms for students.
The second floor houses a gift shop, a bookstore and a cafeteria with a kitchen; in the recess there are men’s and ladies’ rooms and locker rooms for students.
The three floor houses study rooms with a movable partition that allows for uniting two premises in one. Administrative premises are located in the private area.
The next upper floors house study rooms; the uppermost floor houses a gym with open terraces for rest and classes. Between the outside vitrage and the public area premises there is a multi-light space onto which balconies look out; from such balconies the visitors could follow the classes
without getting in – this would enhance the transparency and visual accessibility of the studying process – or have rest admiring the Paris streets from the upper floors.
2009
2009
Leonid Emdin, Alexander Mezentsev
.jpg)
.jpg)
.jpg)
.jpg)
.jpg)

.jpg)
