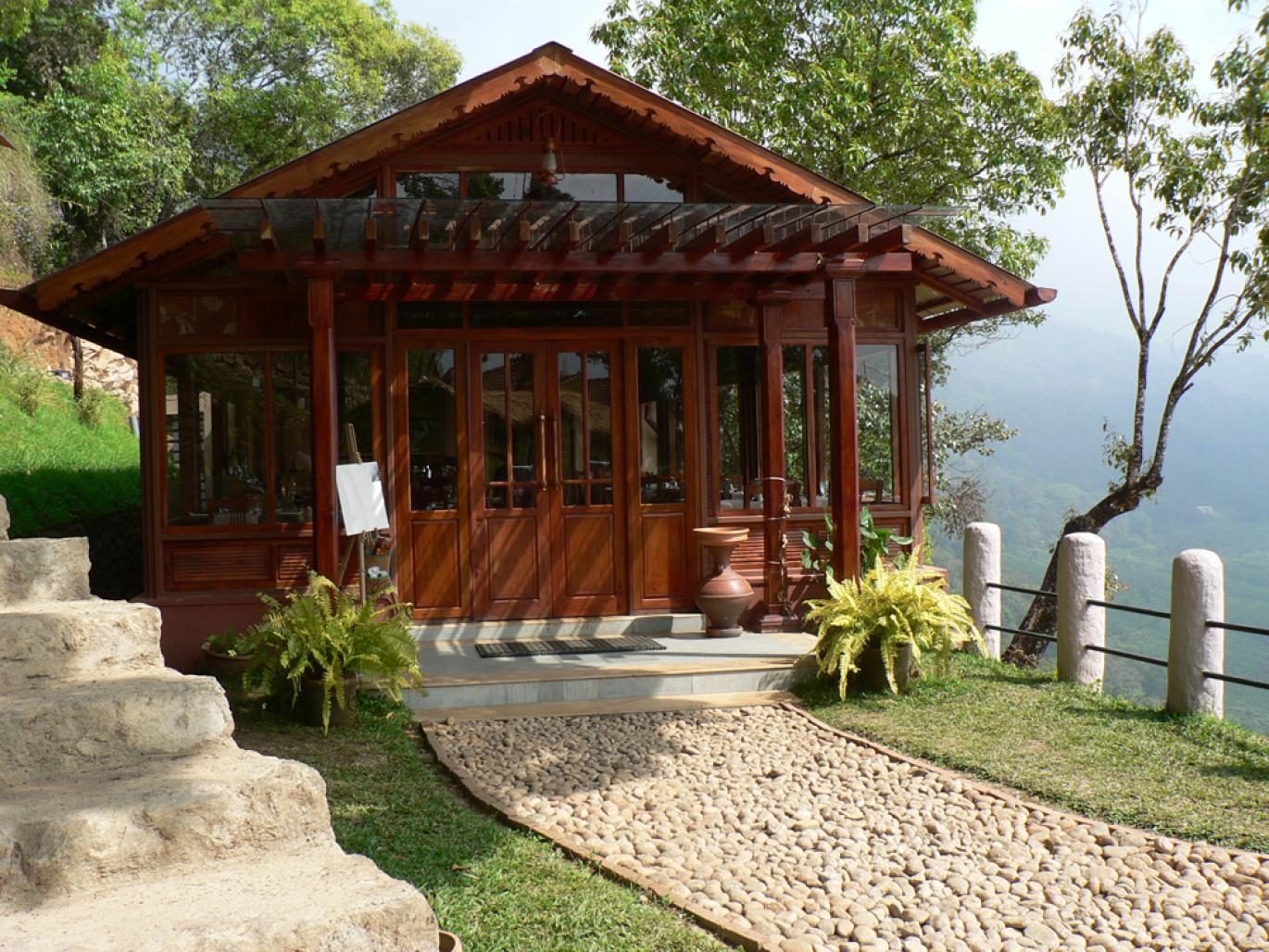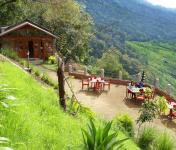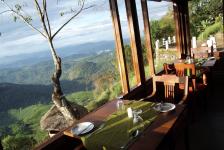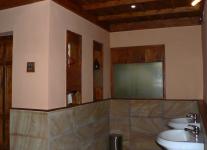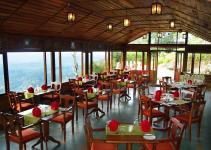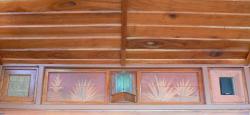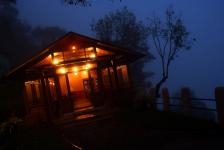The Concept
The Village that is seen from the restaurant is called Attukal- A typical Munnar plantation village tucked in between the foothills of sahyadiri mountains. A closer look at the dwellings reveal corrugated sheet covered rectangle shape buildings which merges peacefully with the surroundings, a treat to your eyes . The Hornbill restaurant carry the same rustic character of the surroundings, a sheet covered, simple rectangle, minimalist green building, a huge structure does not go with the area.
Secondly, the beautiful and serene surroundings have forced me to bring the nature inside the restaurant, which we have achieved with the use of big clear glass windows with thin steel framing .
As for luxury and comfort, we have used wooden ceiling from the locally availably red cedar wood, making it resemble the old colonial plantation bungalows .
In other words, we have followed the local minimalist green architecture with little modern technology
Features
Entry .- Entry is a glass roofed wooden Trellis/pergola- (use of bulky heavy veranda will kill the ambiance), so we have decided to go with this kind of structure, which is simple and once all the climbers are fully grown it will be quite impossible to see the glass roof, making it a part of the garden. It is functional as a veranda and the glass roof also brings in light.
The Main Structure:
With 50x100mm Tubular steel framing, it eliminates the use of concrete, helps improve un-interrupted external views and the reusable steel material does not bring harm to the nature.
Roofing is done with corrugated galvanized steel which is also reusable and eco-friendly.
External skin - is a blend of three materials:
1. The base, have screw fixed wooden panels, to make the external perspective similar to the colonial style and it is space saving too. Inside, it is a part of the wall- from the base till the dining table level, making it a good cover.
2. Clear glass panels.- Clear glass of 1.5m high is used from the dining-table level up to the terracotta panels in order to bring in the aura of the nature. The concept is to have a feeling of being seated in the open-air. Secondly use of glass on all the three sides eliminates the visual barrier making the hall look bigger.
3. Hand crafted terracotta mural panels- Instead of using the glass till the ceiling, we decided to use terracotta mural- an earthen material. Terracotta mural is used in order to avoid the excessive usage of glass and to stay away from the usual wall-paintings. By using, terracotta mural we are bringing into light the neglected traditional artisans. The red color is believed to improve appetite. The theme of mural is local flora.
Natural ventilation - Before going into natural ventilation, one should know about the Blackberry management and their environment concern. The request from the management was that the building must be sustainable and eco-friendly. The MD himself is an active participant of world vetiver network, an NGO to promote use of vetiver (it is a wonder grass using multi purposes from protecting landslides to improve water quality, ground water storage, etc. (for more information visit www.vetiver network international ), In blackberry Hills, they have immensely used vetiver grass as a protection from landslide. Its root can grow more than 10 feet.
The ventilation achieved through 30x30 cm wooden framed-vetiver root which is used to improve free flow of air and protect from insects and dust thereby improving the air quality inside the restaurant. Vetiver roots also spreads a nice aroma.
Flooring -Blackberry hills as a whole is of rustic in nature, so using modern tiles or polished granite is completely out of the question, we have decided to use a contrasting material. Matt finished Cotta stone with yellow Jaisalmir stone button work, which is also good for cleaning purpose.
Ceiling - Half inch thick locally available wood is used for ceiling purpose, patterned in a way similar to most of the munnar bungalows. It keeps the interior warm and is best suitable for munnar climate.
Toilet -Rustic in concept, modern fittings with rough natural stone
Lighting - Lamp shades are made from left over ceiling wooden pieces and cut glass. It is designed such a way so as to emphasize the terracotta mural and ceiling. And any insect attracted to light is collected in the wooden lamp base, and is easily cleanable. All hanging lamp shades are handmade terracotta which gives a pleasant reddish light.
2009
2010
Restaurant area 1000sft, Toilet area, 300sft, kitchen and Servery area 1100sft,(Total 2400sft),
Seating Capacity 40
Cost approx. Rs.3,500,000
Year completed 2010
Architect. K Thajudden
Manager Mr. Johnson
MEP. Mr. Saheer
Carpentry Mr. Venu and Mr Benny
Steel Work Mr. Jaison
Favorited 1 times
