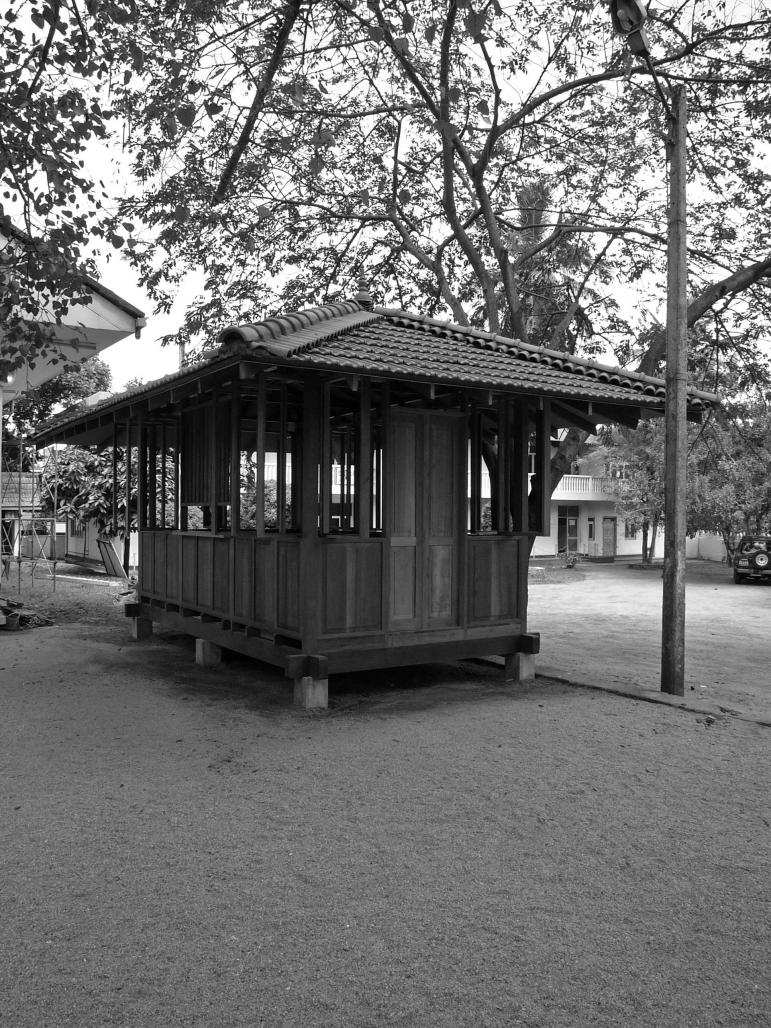Book Shop Kiosk for Buddhist School, Pitakotte Temple, Sri Lanka: Design intentions were to build a modern version of a Buddhist temple using vernacular architectural tradition of Sri Lanka which used a type of buildings raised several inches above ground on boulders to prevent rising dampness and to protect the building from other tropical and hazardous elements. Building is a small 3 meter by 6 meter simple rectangle, with super structural walls, floor, door windows, roof frame done completely out of hard wood and the roof cover out of clay tiles, in keeping with the vernacular building tradition of Sri Lankan Buddhist Temple architecture. Book shop kiosk which was meant to serve the weekly Sunday Buddhist school was raised from the ground by half a meter, in keeping with the tradition, using six concrete columns, and a timber deck is laid on chunky timber purlins. The walls up to one meter is out of traditional style hard wood paneling and pivoted timber framed glazed windows for light and ventilation above the lower level hardwood paneling. Roof is a traditional style four pitched rectangular timber framed, clay tiled roof with extended eaves for additional protection against the seasonal monsoon rains and shade from the hot humid climate. The building uses traditional carpentry and joinery details throughout with a hardwood counter top serving the purpose of a counter on Sunday buddhist school days and as a offering counter on full moon poya Buddhist religious observance days.
.
2008
2009
Roof: Clay Tiles on Hardwood Timber Frame
Floor: Raised Timber Deck on Concrete Columns
Walls: Hard Wood Panels
Door Windows: Pivoted Timber Framed Glazed Windows
Ceiling: Painted Cement Board Ceilings
Architect: Chinthaka Wickramage
Engineer: Keerthi Rathnayake










