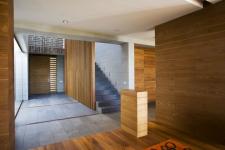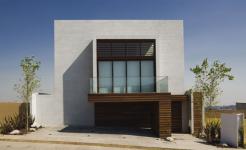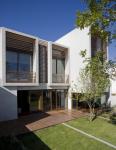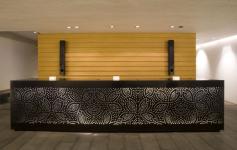The house was designed in three levels, two upper ones and a basement. From almost every point there are magnificent views of the garden and teak terrace.
2006
2006
The combination between the areas and the finishes used in each one, is what gives personality to the public zone keeping a sober and neutral atmosphere. The warmth of the waxed Italian wood in contrast with the quarry stone and granite are the answer to the low maintenance requirements and the adequate aging of the space with the natural patina that will acquire with time.
Serrano Monjaraz Arquitectos
/








