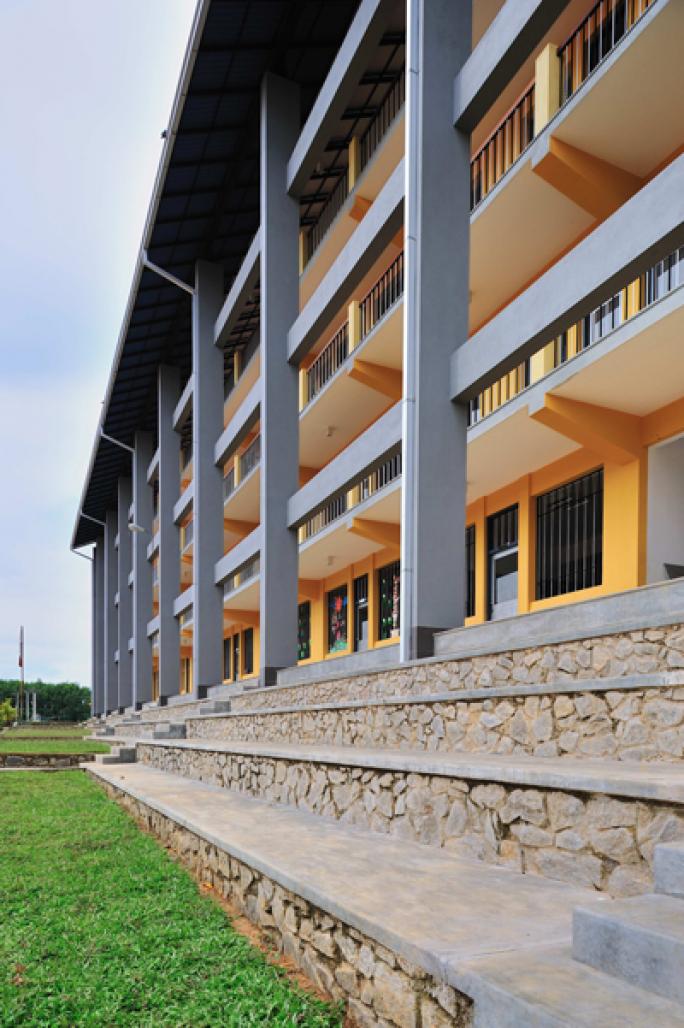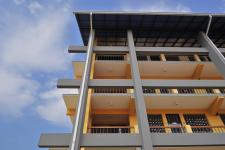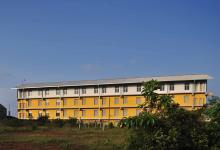‘S C H O O L B Y T H E P A D D Y F E I L D S’
Ceylinco Sussex College, Horana
Site is located overlooking paddy fields and mountains on Panadura Rathnapura Rd, Horana.
The brief provided an opportunity to design a building that can contribute to and formed part of the landscape. Could a built solution contribute to the context of an existing location? This questions informed the built solution, the selection of materials, articulation of interior volumes and the resolution of the architectural form itself.
The resultant 36 feet by 190 feet footprint on five acre site meant that more than 85% of the site was left undisturbed, as a play area for the school children. Architectural language had to be well thought off to give the building its character, and to capture the needs of this group of children. Resultant architectural language is an exercise in restraint, precision, simplicity and elegance.
The school is one classroom wide and four storeys high, with internal spaces aligned along North South axis and stepping down a set of steps towards the playground and paddy fields on the East. All classrooms enjoy the views of the paddy fields. The site automatically generated the narrow linear shape of the building and the school was designed with a dual face contrasting in character to each other, one facing the rear road and the other the school playground ,paddy fields and mountains beyond.
The façade facing the rear road and the housing settlement beyond has a comparatively solid character. The openings are comparably smaller and protected by overhanging pergola sunshades cantilevering out of the three storey face. The composition of solids and voids on this elevation has created a certain amount of privacy and a sense of discipline without making it too imposing. The triple height corridor created at the playground side, has linked the outside world and school premises visually, so that the school could maintain its required level of privacy without shutting the outside world completely. The column and beam grid framework structure on paddy field side define the edge of this triple height corridor verandah area of the school.
The idea of spaces that ‘flow on’ softens the rigidity of this fairly strict efficient triple height circulation spine. Classrooms, Labs, Staffrooms, Computer room are laid out in a linear progression along the length of the site connecting the front verandah to the rear through the underside of the staircase.
As each floor is built overlooking the one below, the whole school is visible from one end to the other. This enables the students to interact freely in common areas. This triple height verandah corridor on playground side is the spine of the school building providing visual links between each level. It provides a sense of spaciousness in contrast to the tight constraints of the building as well as allowing access to extended views of the playground paddy fields and mountains beyond.
In contrast to other schools the steel upright handrails, are designed to contribute to the transparency of the spaces towards the playground/paddy field. The Classrooms, while being compact, gain actual and perceived space from the triple height verandah corridor, via the use of steel grilled timber framed door windows.
The visual ensemble from the paddy field is softer and more understated, interspersed by the occurrence of column and beam grid at every 20 feet interval. This continuous spine, steps down several tiers, following the raised podium, defining distinct seating tiers in front of the play areas. The building has simple cross circulation patterns intersecting on the longitudinal circulation spine.
Space is ordered and functional, composed within the classrooms and verandahs of the building to serve the schools needs. Planning has simplicity in composition, spatial sequencing and either enclosure or transparency depending on requirements. Each space is located to best suit its function and each element is designed to provide some environmental advantage. The focus was to enhance the qualities of interaction of the school building with its site and environment and to provide a sympathetic response to the existing built forms of the area.
Different levels of the verandah corridor provide large outdoor areas protected from the elements, by the large overhanging roof. This simple double pitched roof gives the school a distinctive character, and open up the interiors to the paddy fields and mountain views beyond. Resultant raked ceiling exposes the underside of the roof to the corridor verandahs of the school.
A mixture of Saffron and White walls and Grey paint finished column and beams were chosen as the colours for the school with sky blue soffits intended to merge with the sky at third floor level.
Particular attention was given to the selection of materials to be used, finishes and detailing to ensure a low maintenance, long-lasting outcome consistent with the clients brief and budget. The Architect’s approach of, cement coloured column and beam grid, powertrovelled concrete floors, saffron coloured walls, stepping down tier steps on playground side, have not only added character to the building, but also have provided very effective solutions.
Project Architect: Archt. Chinthaka Wickramage
Assisting Architect: Archt. Nileeka Senarath
Assistants : Pavithra Bulathsinhala, Samantha Chandanie, Krishantha Siriwardane
Consortium Services: Chinthaka Wickramage Associates
Engineers : Keerthi Rathnayake, CLEF Consutants
Quantity Surveyour: Sunanda Gnanasiri, Cost Consultants
Client : Ceylinco Sussex College Network
Contractor : G.L. Piyadasa Builder & Contractor
Extent : 22,500 Sq.Ft.
Project Cost : Rs. 67.8 Million
2008
2009
Roof: Corrugated Roofing Sheets
Walls: Brick Masonary Walls
Floors: Reinforced Concrete Floors
Project Architect: Archt. Chinthaka Wickramage
Assisting Architect: Archt. Nileeka Senarath
Assistants :Pavithra Bulathsinhala, Samantha Chandanie, Krishantha Siriwardane
Consortium Services:Chinthaka Wickramage Associates
Engineers :Keerthi Rathnayake, CLEF Consutants
Quantity Surveyour: Sunanda Gnanasiri, Cost Consultants
Client :Ceylinco Sussex College Network
Contractor :G.L. Piyadasa Builder & Contractor
Extent:2,500 Sq.Ft.
Project Cost :Rs. 67.8 Million









