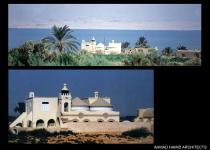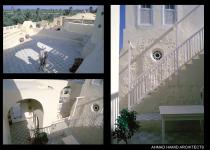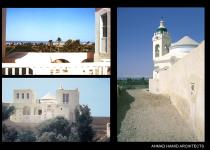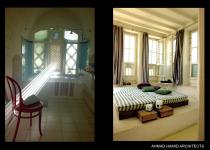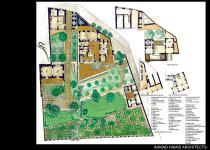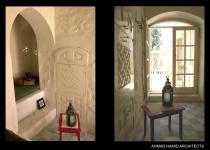Project Title : Eco-farm house and garden
Location: Tunnesse Fayoum Oasis , Egypt
Project Summary
The main intention was to build eco-farm houses and a garden to accommodate the owner , his guests and visitors , in addition to a Zaweya for spiritual meetings. With the view of the sea-like Qaroon Lake, desert Mountains on the farthest bank and vegetation on the same bank; the site enhances repose and peace. From the departure point, it was a question of turning over every cubic centimetre within the property; a total redesigning of the space involved, prudent with regards to the sacredness of all what is to be enveloped by the intramuros of architecture. The architectural ensemble recalls that of a village as it shows in its main components, which are a Zaweya, the main house, a madyafa, studio workshops and a service chalet, reservoirs water stream, car platform pergola, ramped driveway and olive bustan, with the landscaped basins, integrating all, not separating them.
On the contrary always a picture view of the extramuros is absorbed within the vistas of the planning and the placement of the architectural components. In terms of planning, the house is composed of separate units that surround a court and not a house with a living room. The spaces “live” when man lives and sleep when man sleeps.
The surrounding landscape was an outcome of observing the slope of the terrain and the nature of the ground bed. The result is a simple expression of the Yemeni walled gardens and the terraced green mastabas of Morocco and Japan. The heart of the plot is a tiled terrace that acts as the transition between the main house and the garden. Shading trees are strategically placed to cast shadows on adjacent basins. Sometimes screening trees are used to provide privacy. Borrowed scenery techniques from Japanese landscape are used to bring distant mountains and nearby lake into the intimate vicinity.
1989
1995
The architect believes in conveying a sense of dignity and cultural pride plus a touch of lightness and play, he approaches architecture through the rich descriptive and shuns the didactic prescriptive. Materials used here were mud- brick and stone, which were economically very appropriate. Human craftsmanship beautified the ensemble in hand and mind. The project sets an example of an environmentally-sustainable development in the Egyptian countryside, creating a much-needed bridge between the rich man’s mansion and the peasant’s shack.
The module of the project is 90 cm grid giving a basic 3.6 m structural module. It is needless to say that this proportion goes back to the pharonic module based on the arm length. Sometimes the terrain and rock-bed dictated their modules.
Moreover, vehicular accessibility and pedestrian paths, walkways are designed to prolong the visual experience of the beholder; the cinematographic memory of the place is far beyond the 3600sq.m of plot available. Elements such as reservoir, septic tank, bridges, channels and water streams were all carefully used to accentuate the now stepped terrain, originally a hill. Any natural “technology” was put to use for maximum environmental efficiency: as in the case of placing the reservoir at the uppermost point to create pressure difference in the water system or in the case of using the organic garbage to make compost for use on the land, while the other garbage is burnt in a mud-brick furnace built for that purpose.
Structural Consultant Engineer:
The late Dr Engineer Yehia El Saeed (Soil Mechanics).
Dr Engineer Mostafa El Kafrawi (General Structures).
Main construction: Mahameed village builders .
Design execution and project management
AHMAD HAMID Architects :
Architect Maged Gorgy.
Architect Raouf Abdel Malek.
Architect Mohamed Abbas.
Horticulture Contractor: Hajj Abdel Fatah .
Woodwork detailing and manufacturing: Sameer El Sayed and CO. with Brigid Blocksdorffe.
Favorited 4 times


