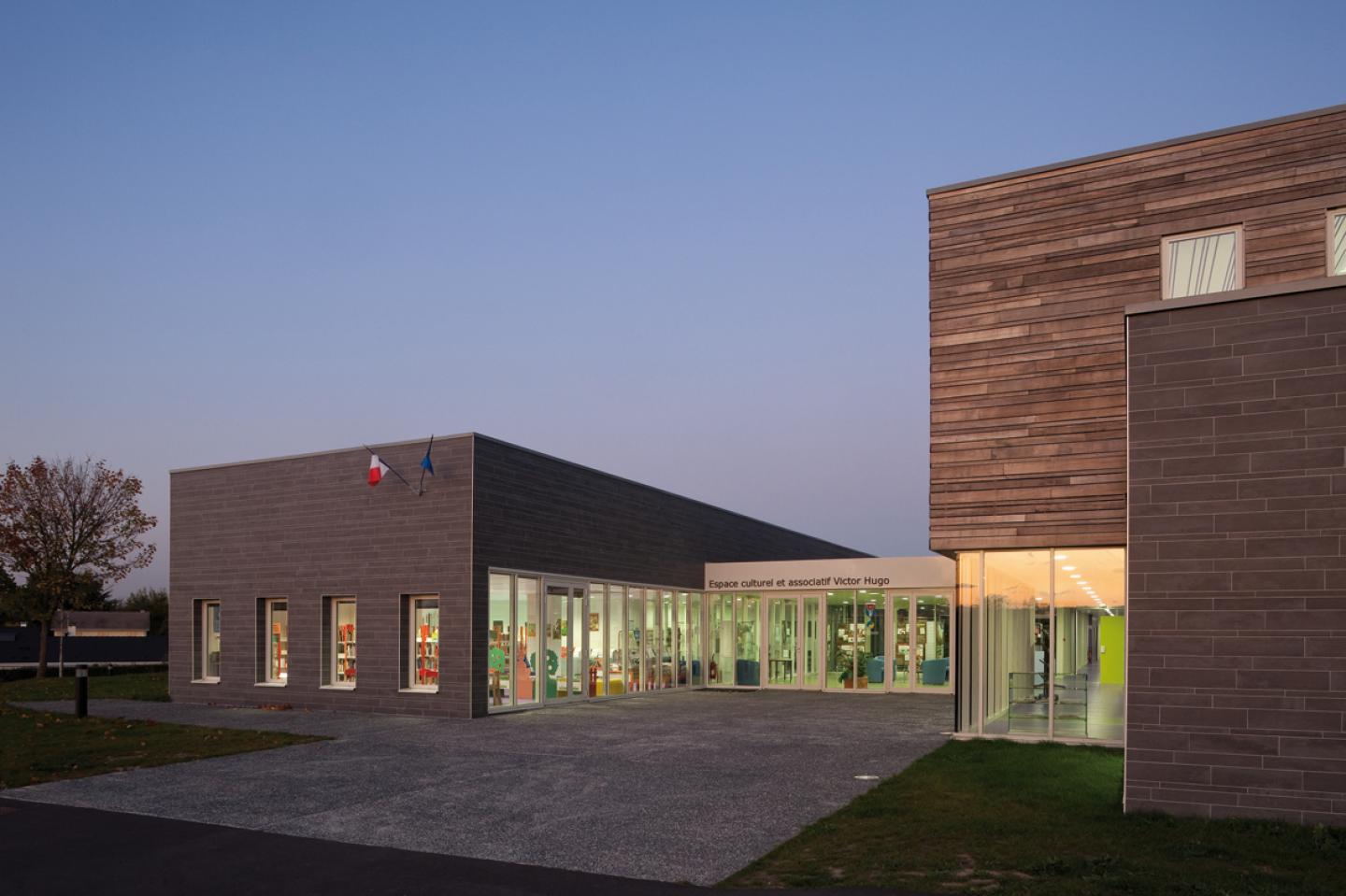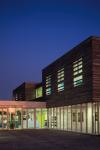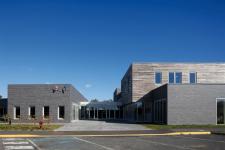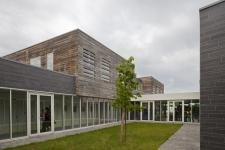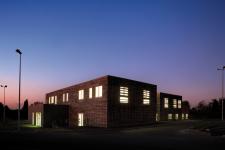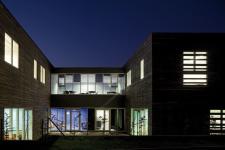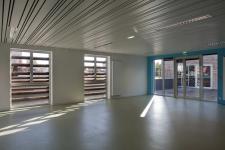ASSEMBLING - Cultural Centre Association
Saint-Germain-Lès-Corbeil, France - Completed in Oct. 09
French Architects RMDM have completed a cultural centre near Paris, clad with horizontal strips of poplar wood and ceramic tiles
This building is composed of two entities linked by a shared
lobby: a library (rehabilitation) and a multi-purpose hall
(construction).
A mixed program served in an architectural design, where a
game of simple and readable volumes, each incorporating a
functional cluster, is differentiated by materials processing.
The project is built around the reception spaces and a
courtyard garden under control.
The garden itself can structure the space, like a cloister
where the spaces and functions eventually meet.
The linear frontage device is important. Indeed in order to
minimize the visual impact from surrounding houses, the
project extends as much as possible. A project carved by
its program through with its volume is obviously becoming
more complex in its division.
Developing its own identity, this project is subtly inserted in
its environment.
2008
2009
LOCATION: Place Victor Hugo 92150 Saint-Germain-lès-Corbeils
CLIENT: Communauté d’Agglomération de
Seine-Essonne
SURFACE AREA: 2 525 m² - ECOLABEL : RT2005
COST: 3.678.000 € HT
CONSTRUCTION ENGINEERING: Sotec
MATERIALS: Retified wood (poplar tree) and porcelain
stoneware on frontage - Concrete structure
PHOTOS: Hervé Abbadie
RMDM is Philippe Maillols, Alexandre de Muizon and Eric Dolent. The trio established the practice in 2001 following the achievement of the EUROPAN 6 in Montbéliard. Since then, they were awarded at the Nouveaux Albums des Jeunes Architectes and their work has been the subject of an exhibition at the Pavillon Français at the International Biennale of Architecture in Venice in 2002 among others.
