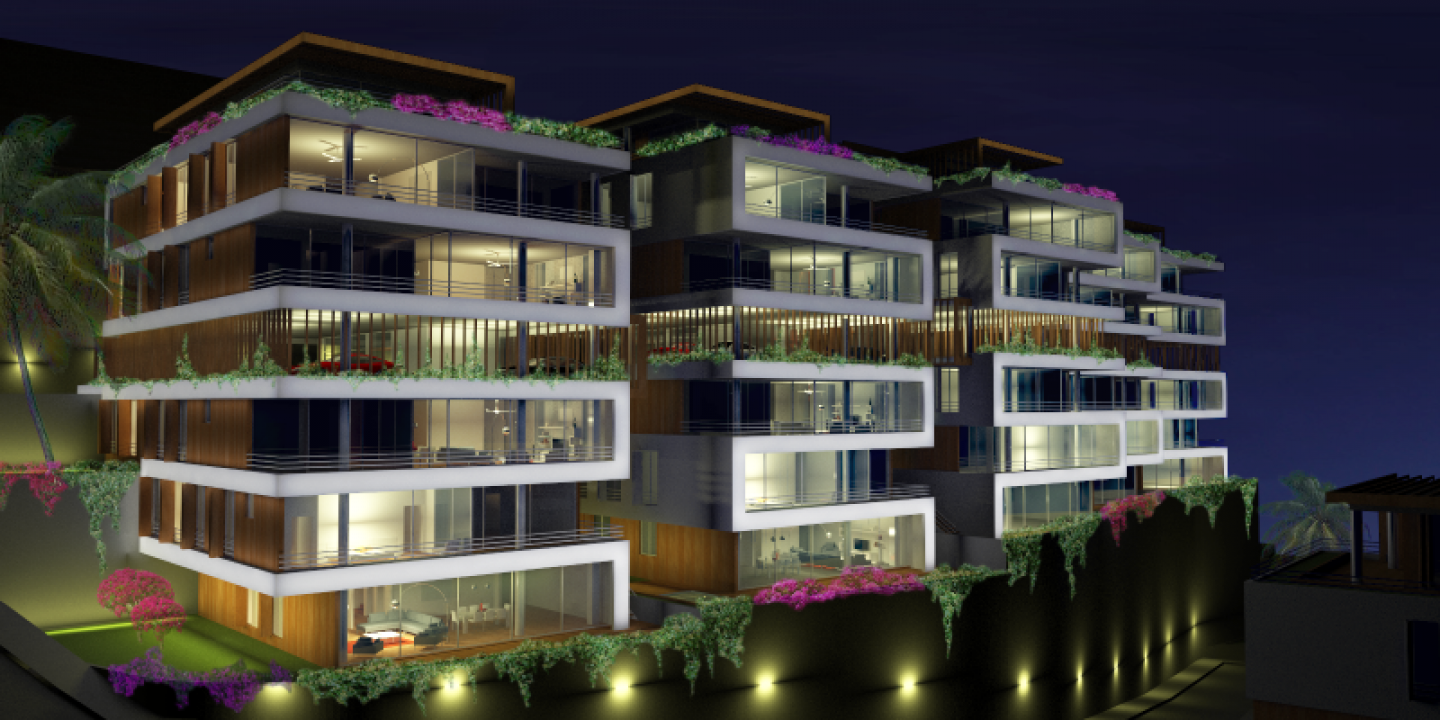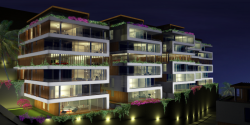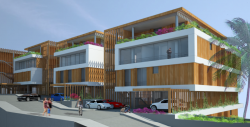The tower masses were basically shaped by putting floor volumes of required sizes on top of each other and then modifying them to suit the steep slope, in order to minimize excavation. Accordingly, each loft turned out to have a different layout, namely two duplexes on top and bottom and two single floor lofts in the middle.
The proposed load bearing structure is a combination of reinforced concrete foundations + retaining walls to hold the building securely on the sloping topography and a recycled steel frame fixed on top to reduce the number of columns. The structural grid is determined by the parking adjustment at the ground floor to comply with the strict requirement to fit 14 cars.
Regarding the requirements of the program and the limitations of narrow plots, floors were planned in a rational way to maximize spaciousness and flexibility. Due to the wide spans of the steel structural grid each floor could be adequately planned to suit its unique position. In that way, each apartment plan can be easily modified to fulfill the needs of its owners / tenants.
Each loft is planned as a unity of three zones, namely the main “loft” consisting of kitchen / living / dining areas + master bedroom + study with the maximum openness, and the two supporting zones that are secluded, namely the other bedrooms’ area and maid’s area + service spaces.
Since the mild temperatures are almost consistent throughout the year in Lima, no passive or active climate control measures are planned except for allowing cross ventilation via opening on all façades, ceiling fans and roller blinds on north façades. Taking the hazy weather into consideration, no sun breakers were designed.
In order to avoid the “building effect”, the circulation paths leading to different apartments are designed as semi open spaces visually connected with the surroundings. The entrances of towers are planned at ground floors designed as open garages surrounded with timber slats. Passing through the transparent entry hall, each loft is accessed through open vertical circulation halls, which are semi-covered with fire resistant wood framing. Since the stairs / elevators’ halls are left open, no additional emergency stairs are deemed necessary.
To maintain the consistency of the overall design concept, the architectural differences between the apartment towers are kept at a minimum. The A and B type towers will differentiate through the slightly different interpretation of the façade concept. Since the typical towers stand tightly close to each other due to the spatial requirements and plot boundaries, the front façades are designed to emphasize the different positioning of terraces whereas being kept fully transparent towards the view of the golf course.
The number of façade materials are kept at a minimum by using only local timber cladding, prefabricated fiber-cement panels, metal and glass. Colorful vegetation encircling the façades, terraces and gardens will blend with the wood louvers and cladding whereas the light colored fiber-cement planes will clearly stand out to define each separate flat and tower.
Despite the maintenance of the fundamental façade and volume composition throughout all towers, each building, moreover, each flat will eventually distinguish from its neighbors, thanks to the unique positions of window openings and the adjustable folding shutters on façades and the enclosing vegetation individually selected and grown by inhabitants. Furthermore, several towers are mirror- flipped to fit their parcels that will add to the subtle distinction of each tower.
The water tanks, the garbage room and the machinery room of the hydraulic elevators were planned at the -3. level in a way not interrupting the circulation or the transparent façade.
The recreation area at the uppermost corner of the site will be a woodland of different types of local trees where the surrounding vegetation will visually unite with the lush scenery of golf course ahead. Considering the dry climate, local vegetation with the minimum need for watering and maintenance will be preferred on all common landscaping areas.
2009
2009
Steel structure on top of concrete foundations and retaining walls.
Ali Manço, Aytaç Manço, Zuhtu Usta, Gufran Baykal










