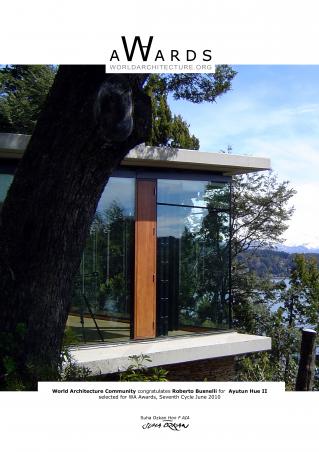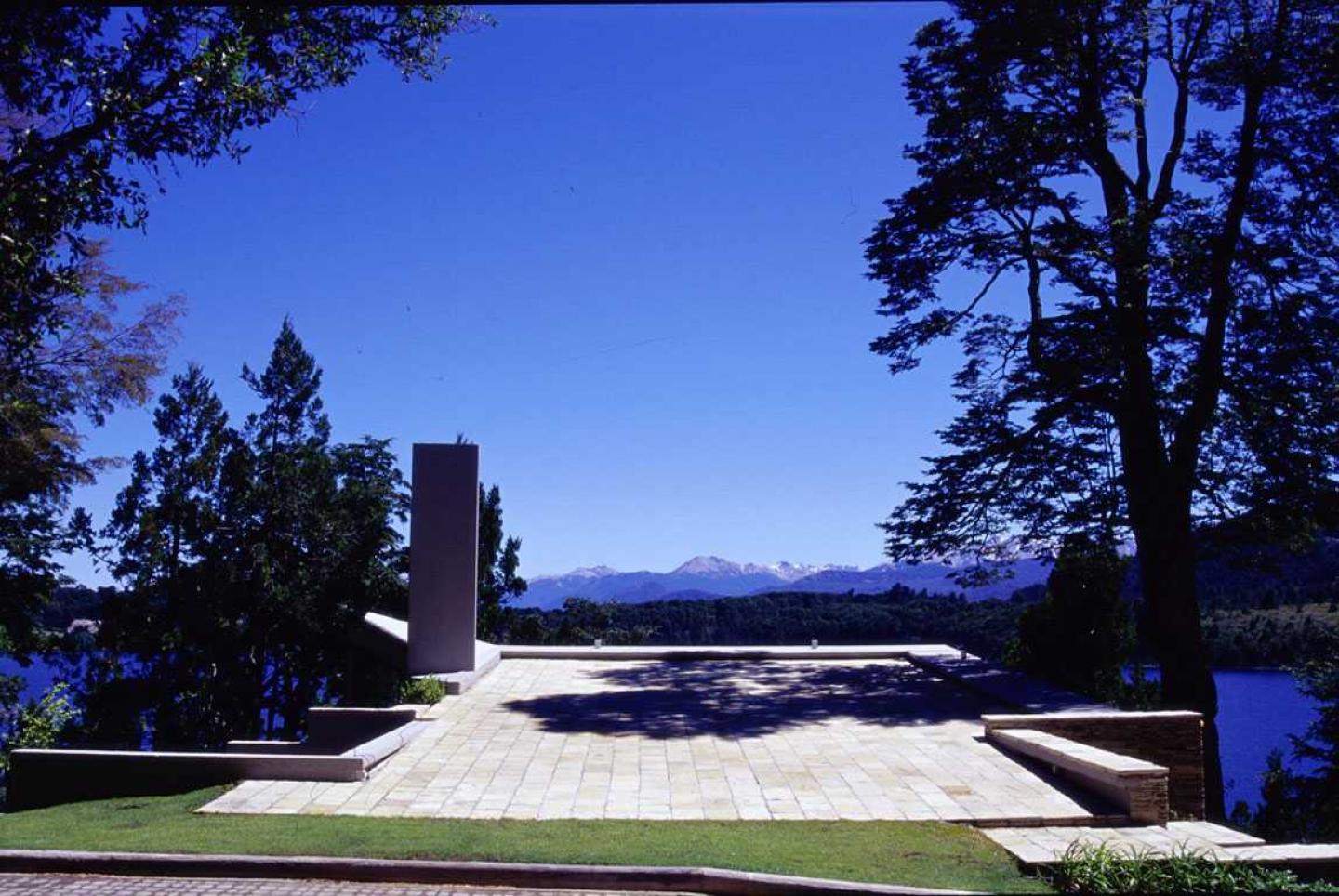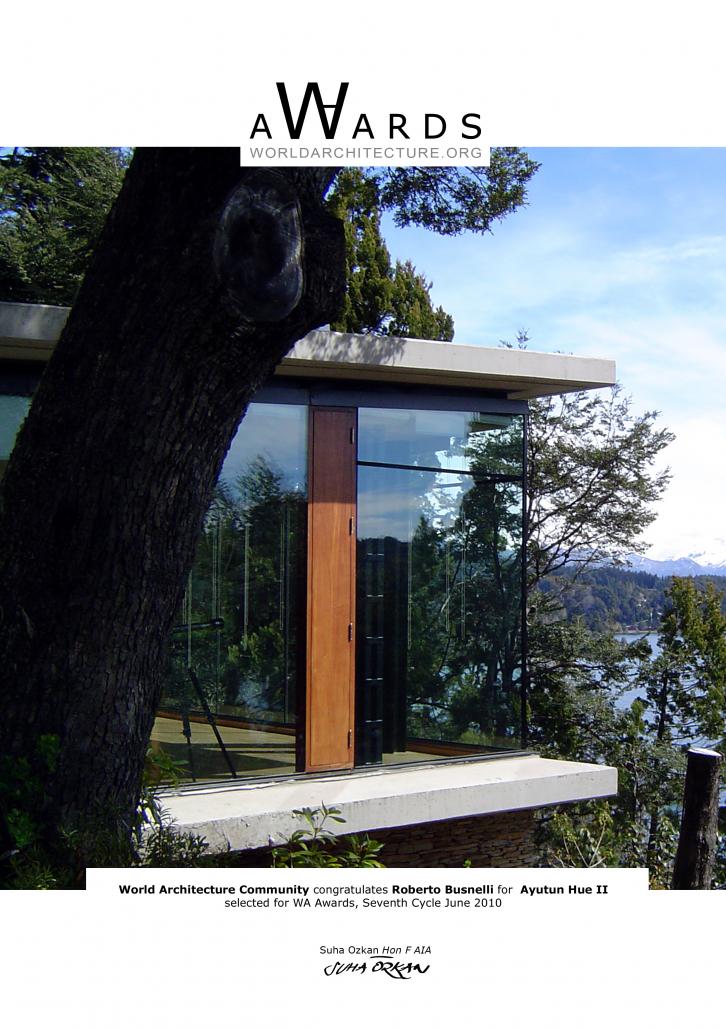AYUTUN HUE II ( Friendly Place in Mapuche Languaje ).
“German saw how Don Alejandro lifted one of those heavy square stones, looked at it against the light and quickly shaved off one of its edges. The stone sparked. Then it became wall in association with the cement. The house was therefore like a bunch of granite grapes, which grew in the great hands of the master García...Don Alejandro García weighing up the cobbles, cutting the granite grapes, and making my house grow as if it were a little stone tree, planted and raised by his great dark hands”. Pablo Neruda.
This playroom and guest house is set on a site with a strong slope (148 ft. Drop in level over 197 ft. length) and a thick wood of local trees, cypresses, coigues and myrtles (which allow partial but very intense contact with the water) imbuing the site with marvelous spatial qualities.
Our office had projected the main house six years ago so this time our client ask us for a particular challenge: “I’don’t want to see the new building, I only want to enjoy the landscape but at the same time I don’t want to lose the interior panoramic view...”
The approach to the building is slow and deliberate, subtly developed on the basis of some particular features of the geography, the trees and the views. The limits of the construction become confused with nature, where the escarpment becomes the slab, and the slope the stair. This is the exact place where the point of panoramic view of the water surface becomes the pivot of the pedestrian and processional path towards the house, which ends in a courtyard with its access perfectly established by the architecture and the slope.
2002
2003
The structure is complete in concrete with four steel columns which creates a special interior athmosphere, it seems like the slab is flying throuth the lake.
As well as this ingravity sensation is held by the structure is already defined by the use of the double laminated glass panels. In that sense this project explore the whole potencial of the laminated glass.
San Carlos de Bariloche is located in the Patagonia Argentina, land of very agressive temperature, for that reason we designed a double laminated glass panel. The panel is organized whith a double laminated glass, 5mm each, in the interior facade and a 10mm laminated glass for the exterior. It has a leakproof camera inside, 12mm, which provides acustic and termic insulation as well.
On the other hand this double laminated glass panel provides itself the closure of the interior space. All this transparence box is interrupted only by four thiny, large and opaque pieces of wood, wich are the uniques open windows of the place. Wood and glass details are designed to keep the same arris so as to reinforce this material concept.
In the interior there is no longer the architecture, it is the lake, its reflections, the water, the birds and the wind, which make us forget the strong impact of the architecture. At the same time, inside, everything is contact with nature, everything is light, trees and wood on the floors, in the windows and on the roofs. Precipice and immensity.
The house builds the view of the lake and the mountains. It is a glass box for looking out; simultaneously it develops features and elements of the site itself. The view is increased by memories or reflections of a larger site. The architecture is intimately linked to the experience of the place.
AYUTUN HUE II
Av.Bustillo Km18, S. C. de Bariloche, Río Negro.
Surface: 200 m2
Proyecto:
Titulares: Arq. Roberto Busnelli
Arq. Roberto Amette
Director de obra: Arq. Roberto R. Busnelli
Colaboradores: Arq. Marìa Elena Cuppollo
Martìn Nicolini
Patricio Beltran
Empresa constructora: Arrieta & Arrieta construcciones srl
Rep. Tècnica: Arq. Juliana Arrieta
Asesoramiento cristales: Vidrierìa Moreno.
Paisajismo: Vivero Lenga, San Carlos de Bariloche.
Maite Vaccarezza.
Ayutun Hue II by Roberto Busnelli in Argentina won the WA Award Cycle 7. Please find below the WA Award poster for this project.

Downloaded 122 times.
Favorited 1 times









