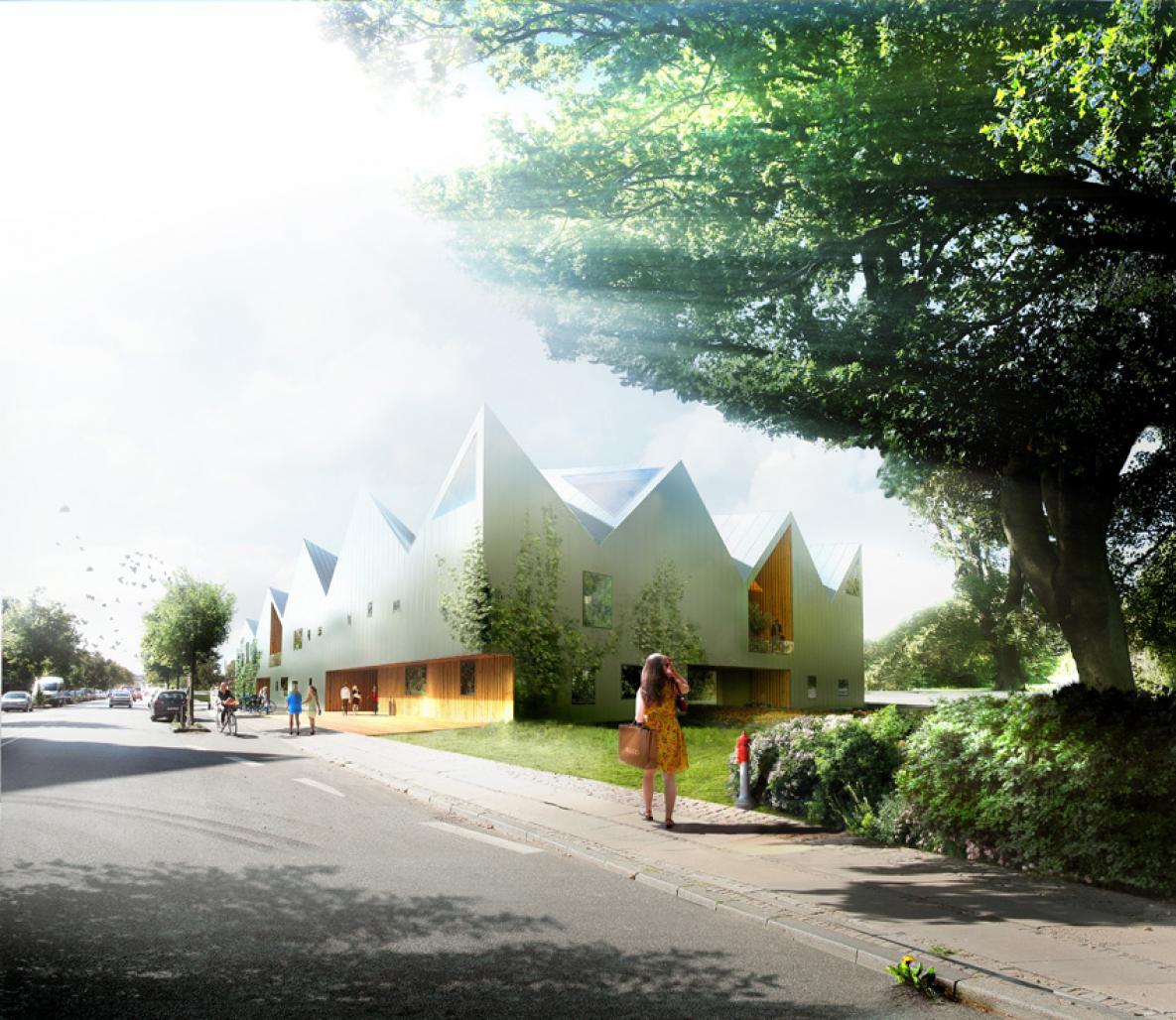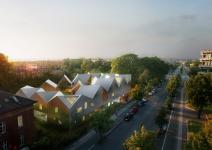The healthcare center appears as one building put together by several houses. It contains of several volumes with the same outline which together creates one large unit. The homogeneous complex and the variation of the smaller units make the building look monolithic and fragmented at the same time.
The roof of the building is very present and appears as an alternated folded surface which gather the building volume. The height of the building is lower on the south side than on the north. Therefore and because of the special roof structure the building will appear different depending on where you look at it. From the inside the roof will form generous an aesthetic spaces from where big skylights offer a spectacular view of the sky and the surrounding trees.
The healthcare center has a large courtyard which only can be entered directly from the building. The courtyard is in many ways the core of the center and it consists of several smaller recreational spaces which can be used by both users and staff.
2009
2010
Client: Municipality of Copenhagen
Site: De gamles by, Copenhagen
Year: 2009-2011
Purpose: Healthcare center
Size: app. 1800 m2
Budget: app. 40 mio. kr.
Favorited 1 times










