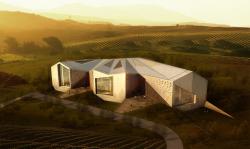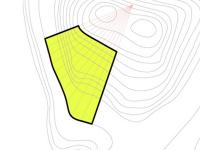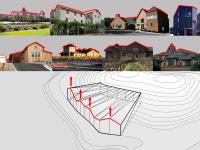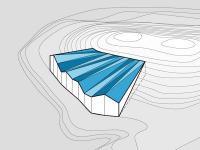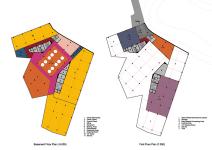The project is located at a mountain land of grape valley, the outskirts of the Dalian city,
near the goldstone beach.
The natural beauty of the site is the most important condition; any given architectural style
is incommensurate to the surrounding, and leave the building contextual barren.
We developed a set of diagram to define the building within the intersection of natural
context and architectural typological context and hope the building emerges from this
process.
First, we propose a semi buried volume to meet the physiognomy of the site; building’s two boundaries and contour lines coincide, another two boundaries’ angle are adjust carefully to make the building seems meet the entire site program arrangement “accidentally”, respect the nature context and declare its existence.
Then induct polygonal silhouette --- the present of architectural typological context of a rural winery --- to evoke memories of traditional winery.
Finally, excavate the mass for entry space and set the outdoor wooden terrace and garden.
At interior, three routes --- visitors, VIP, materials and products --- runs independently and connects all spaces that the program required.
2009
2010
Year:2009
Client: Dalian Tiangang Holding
Status: Commission; Proposal
Location: Grape valley, Dalian, CHINA
Scale: 6000 sq.m
Program: Fermentation; Cellars; Training; Retail;
Guo Yao; Zhou Hao
Goldstone winery by yao guo in China won the WA Award Cycle 7. Please find below the WA Award poster for this project.
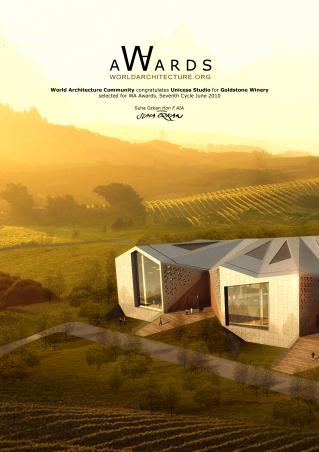
Downloaded 164 times.
Favorited 1 times


