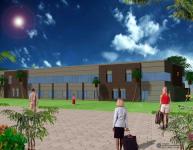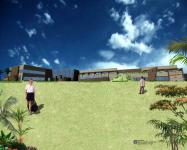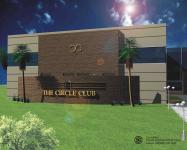The project is spread over an area of around 10acres and comprises of heath facility (which plays the anchor), guest rooms, admin block, outdoor swimming pool, Turkish hammam, lawn tennis, basket ball, mini golf, food court, party lawn, etc. In the main building, the health/sports facility are on ground floor and guest rooms and admin block on first floor. The flow plan of the building shows that it caters privacy of the members and at the same time lets the guest room occupants enjoy the ambiance of the club.
2008
2010
Frame structure in RCC columns beams and slab with brick masonry partition walls
Principal Architect: Arch. ALI AROOJ BHATTY
Project Architect: Arch. MUHAMMAD SALMAN BHATTI
/
.jpg)
.jpg)







