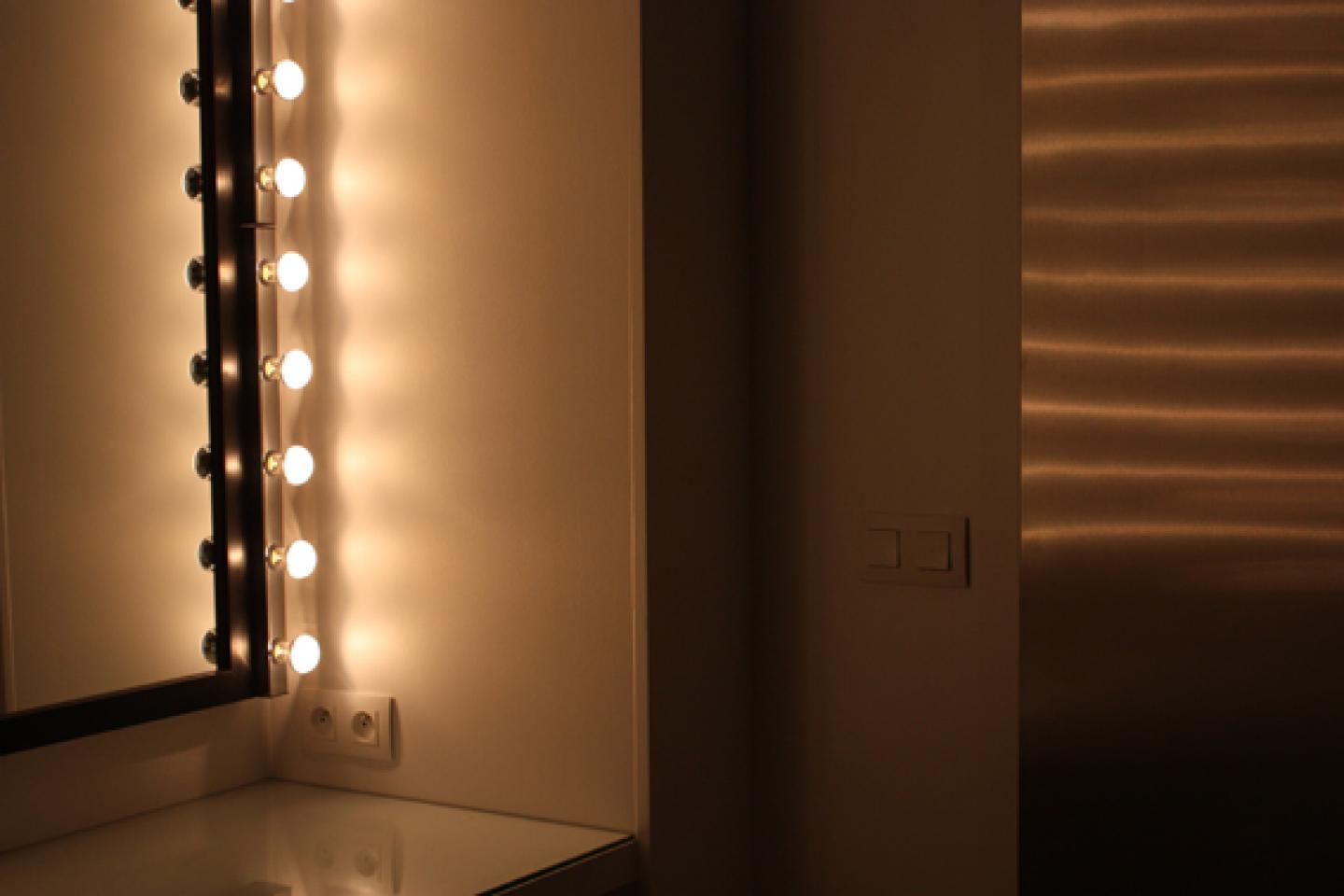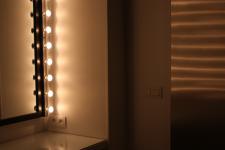Renovation of a building consisting of a photo studio, offices and some housing floor.
In the area around the Place de Clichy in Paris, stirring constantly gives way to a haven of peace at the last gate. In the bottom plot unfolds a former studio on two levels. This building organization was atypical.
Composed in Flr large north-facing windows and a skylight in L1, it was previously in a state for less obsolete (see picture with green beams ). It took reclassify space and reorganize the traffic to get a coherent and functional. The ground floor is turned over to the professional side, with offices and space photo / shoot. The first floor is it dedicated to the living space. The light is the leitmotiv of the operation.
2009
2009
Architects : ISSE Architect SARL
Collaboration : SIBONY Architect
Lightdesigner: Émilie PRASZALOWICZ
Photograph : Émilie PRASZALOWICZ ©






