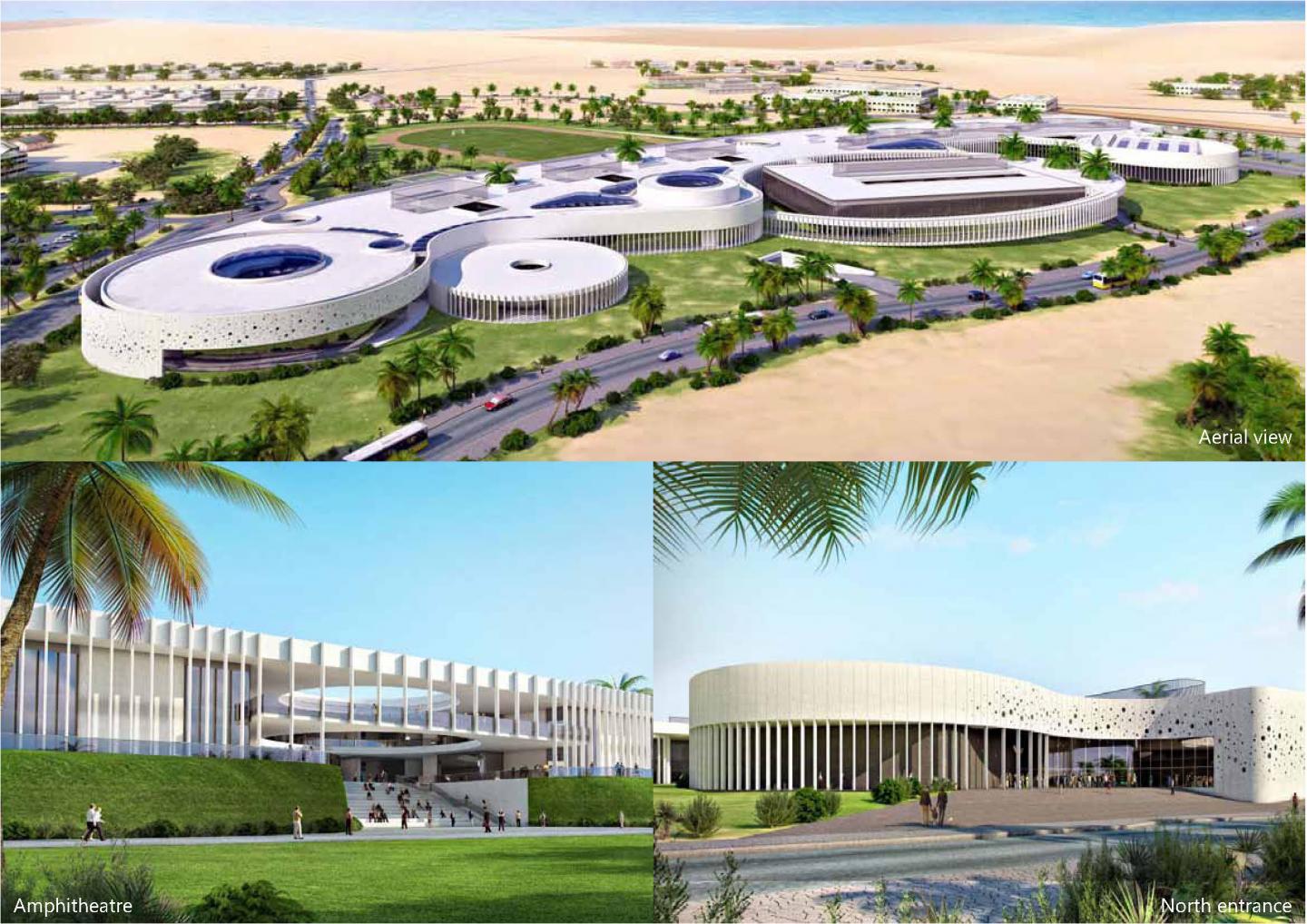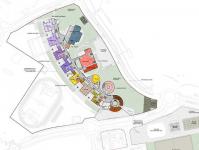The New Community College is a building to be constructed in Qatar for 1500 pupils from the age of 3 to 18 and 250 staff. The design incorporates sinuous sculptural curves adding to the high visual impact forming a focal point for the area.
The building operates around a central spine which runs full length from north to south. This spine connects the two principle north and south entrances, that are highly distinctive and clearly defined entry points for
different age groups.
The main south entrance incorporates the distinctive circular arts and craftsblock. The north entrance for younger children also allows out of hours public access to the main hall which can act as a large theatre and events hall.
The college functions are clearly defined, with classrooms groups in blocks of 6, each with their own shaded courtyard. These classroom blocks to the west of the spine follow a large seaward facing curve. On the other side of the
spine are located individual college functions including administration, library, small theatre, assembly halls, food provision and the science block which has a an external ramp wrapping around the façade. This ramp follows the arc of
the road defining the buildings presence in relation to the urban landscape.
2009
2010
Sophisticated double skin GRC concrete, glazing and ceramic tube facade.
The college facade has a double skin, formed with a series of vertical columns, shading devices, solar glazing and prefabricated glass reinforced panels. The design of the façade serves to dissipate the heat build-up within classrooms
and minimising the need for artificial cooling. This is extremely important asexternal temperatures can be as high as 50° C in the summer.
wilson savastano venezia for Technital SPA client
Favorited 2 times



.jpg)
