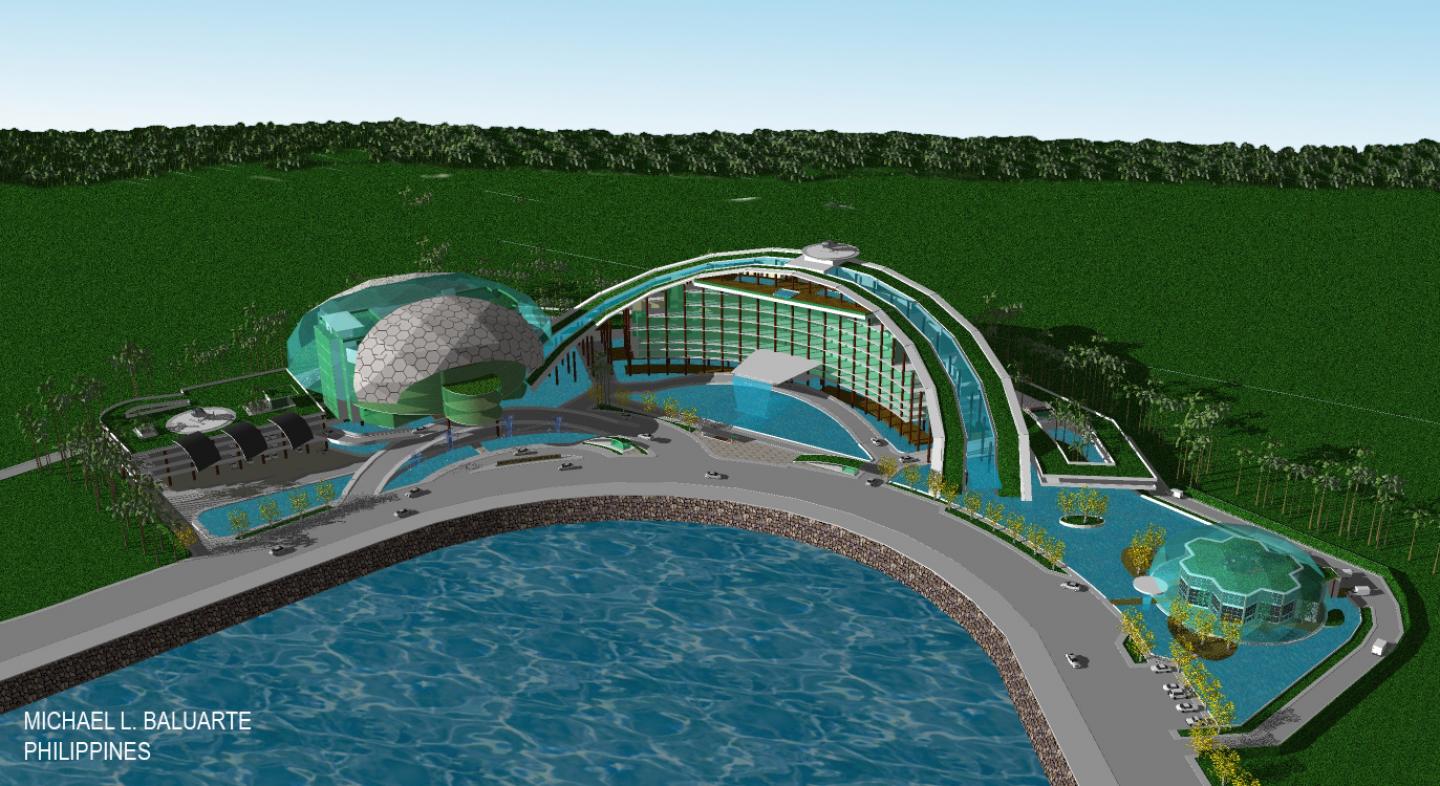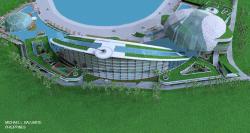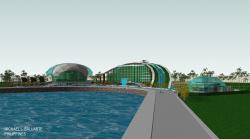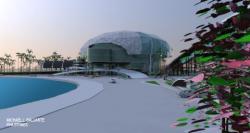THESIS TITLE: The Island ECOnvention
Palawan Internation Convention Center
DESIGN CONCEPT
ARCHI-NATURE = ARCHITECURE + NATURE
“Doing it in Nature’s Way”
The design concept of the overall development is totally inspired by nature. Creating a structure that would completely complement with its natural environment. Taking nature as a model to create an architectural masterpiece that would embody the culture of people in protecting and conserving the pristine environment. Embracing the concept of Biomimicry imitating the shell of the turtle for the Proposed International Convention Center and the Hotel facility will be taken from the form of the mountainous area of Puerto Princesa Bay.
SUB-CONCEPTS:
FORM CONCEPT
“The Organic Form”. The form concept for the whole development will be taken from the organic form of nature. The structure should grow and complement with the surroundings naturally.
ECONOMY CONCEPT
The structure will use the most available resources and other building materials in construction. Making the proposed development an energy efficient buildings that uses solar technology as alternative source of energy and green roof for help cooling the indoor environment naturally.
2008
2009
GENERAL ARCHITECTURAL CHARACTER:
“Organic Form Outside + Organic Design Inside”
Organic Architecture:
Organic architecture strives to integrate space into a unified whole. Frank Lloyd Wright was not concerned with architectural style, because he believed that every building should grow naturally from its environment.
Blobitecture:
Blobitecture from blob architecture, blobism or blobismus are terms for a current movement in architecture in which buildings have an organic, amoeba-shaped, bulging form.
ARCHITECTURAL STYLE DETAILS TO BE ADOPTED:
SOLAR DESIGN:
The design will use solar canopies and walkways in the site development.
Solar panels will also be used as sun shading devices.
An indoor room using solar panels as skylights for natural lighting.
Hallway/corridor with natural lighting using Solar panels.
Using solar panel as curtain wall.
GREEN DESIGN:
The design will also adopt the use of green roof to improve and enhance built environment.
Green wall will be used in other part of property wall for aesthetics and add visual value.
Indoor green wall or spaces will also be used to improve the quality of indoor environment.
MAIN BUILDINGS:
1. International Convetion Center
-Delegation Lobby
-Exhibition Center
-Palawan Plenary Hall
-Pto.Princesa Reception Hall
-Meeting Rooms
-Function Rooms
-Eco Bay Restuarant
2. 5-Star Hotel Facilities
-Hotel Lobby
-Deluxe Suite
-Double bed Unit
-Single bed Unit
-Dining Hall
-Spa & Wellness Center
-Gym & Fitness Center
-Swimming Pool
-Floating Restaurant
Project Designer: Michael L. Baluarte
BS Architecture
3d Modeler & Renderer: Michael L. Baluarte
BS Architecture


.jpg)



.jpg)


