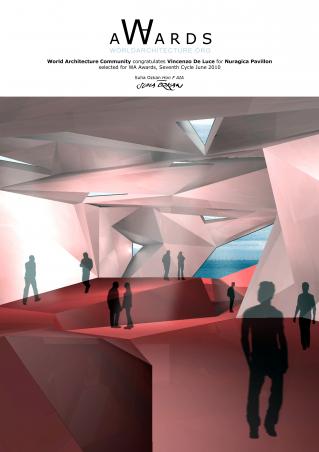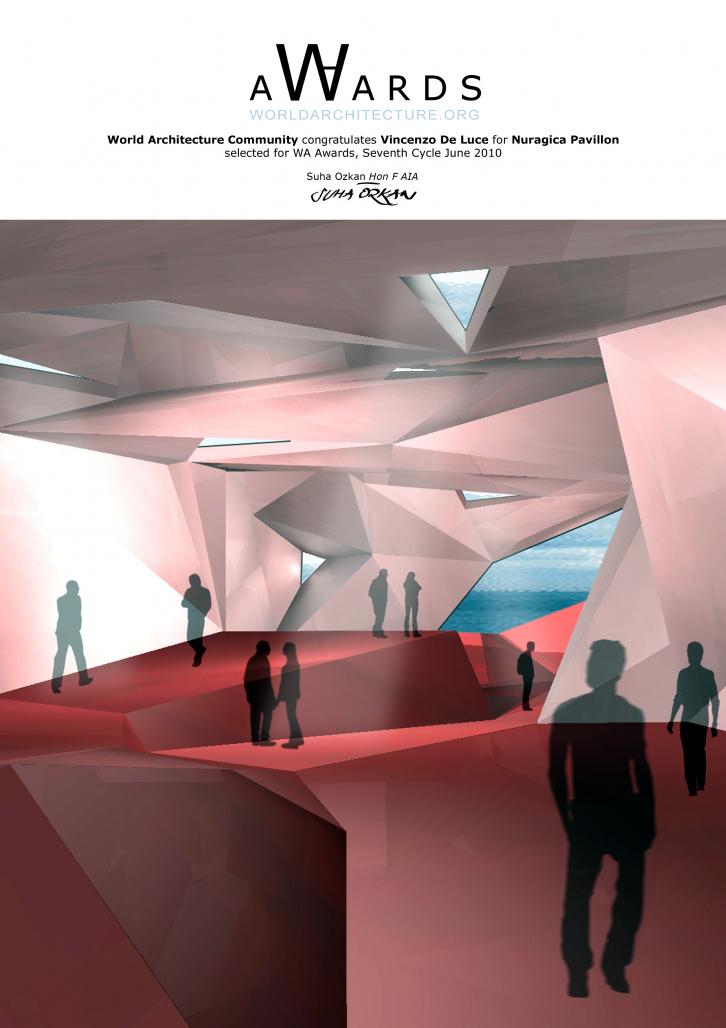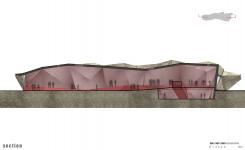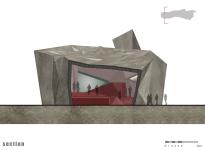The relation between man and his environment is the theme of our research in the fields of architecture.
This comes from a need of re-definition of the borders between the artificial world and the natural one and by knowing that the ecosystem and the biosphere have an history of broken balances, of subsequent mendings, disarrangements and riorganizations where man and architecture play a leading role. The nuragica pavillon is seen as an occasion brought to the city of Olbia and Golfo Aranci by a new showroom marked by a strong contemporary image that nevertheless gets its figurative and conceptual properties from the ancient origin of the site, i.e. the anthropization made by the nuragic civilization during the Iron Age. The archeological excavations in this area of the isle brought to the discovery of ancient wells, tumbs and most of all nuraghi, tower-shaped structures with inner rooms, the typical and distinctive architecture of the nuragic civilization. In the area of these ancient ruins utensils, small statues, pottery, jewlery have been found, currently waiting for a proper exposure. The pavillon, because of this gap waiting for a filling, will be the natural home for these goods, becoming the ending stop of an archeological walk on the road between Olbia and Golfo Aranci strenghtened by this contemporary architecture. Since our main aim is the research of a new balance between architecture and landscape that should not drop the present day man’s work, but may save the landscape as the nuragic man was able to do in the past, a particular importance has been given to the site chosen for the pavillon. This area is marked by a wild and virgin nature made of hills, rocky cliffs and an indented coastline. Infact, the stronger is the presence of nature, the harder is to place a building. The museum of nuragic civilization comes among these rocks, in this historic place, as the natural extention of the landscape, willing to camouflage itself with it, but expressing all the possible signs of contemporary architecture.
2006
The pavillon is placed on a wide table-land on the higher part of the cliff, so to enjoy the breathtaking view; but is seen from the sea as part of the costline, as its natural extention. The harmony with the environment, inside the building becomes a dialogue with the landscape. Big openings and particular cuts on the roofing, infacts, allow the landscape to enter the building and to be part of it. The big window at the entry links the showroom with the rocky land outside, the window on the opposite side opens itself on the sea; the numerous skylights on the sky above. Furthermore, the pavillon image, strongly cut into facets, both inside and outside, reminds of the quartzis morphology, the most common mineral on the isle, very characteristic for his triangular crystalline structure. Following then a winding path that starts from the car-parking, the pavillon will come as a surprise to the visitors, asked to focus their attention to the landscape first, then to the sea and eventually to the new building. The exposition block will come as monolith thanks to the homogenic work on its surfaces and to the lack of openings. This surfaces are actually made of light concrete slabs coloured with a mix of local ground stone. An extreme spatial flexibility signs the pavillon from inside, since the paths themselves are the side for the exhibition. These paths seem to be engraved into the building-monolith and look like slopes with a nervous course up on two different levels on the same time: area for the exhibition and for the visitors flux. The lower hosts findings from the first period of the nuragic civilization ( X-VI century B.C., first Iron Age), the upper walk hosts jewlery belonging to the second nuragic period (V-II century B.C., second Iron Age). Eventually, a staircase with an overbearing volume, brings to the audio-visual room underground, a place that evokes the typical atmosphere of ancient hypogean rooms.
arch. Vincenzo De Luce - arch. Marina Orlando
Nuragica Pavillon by Vincenzo De Luce in Italy won the WA Award Cycle 7. Please find below the WA Award poster for this project.

Downloaded 116 times.
Favorited 1 times
.jpg)

.jpg)
.jpg)
.jpg)
.jpg)
.jpg)


.jpg)
.jpg)
