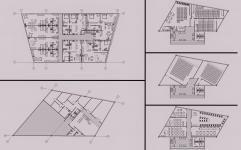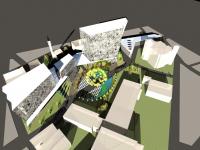This design has been done by considering three parcels cut through by the present roads. The purpose is to save as large free field as possible by using the parcels most efficiently roads possible, whereby suggesting the impression of a courtyard bordered by the designed buildings. So there have been designed three buildings with different functions in these three parcels. In order to strengthen the impression of the courtyard and ensure the integrity of the buildings, the main theme of the design is supported by a cover connecting the buildings.
Because of the road passing by the right and left of the middle parcel, there is designed a public educational place there.
In order to bring a motion to the mass, there have been formed breaks in the eastern façade of the housing building and in the western façade of the office building. Considering the fact that the city receives a heavy rain, slightly sloped roofs are formed by tracing the fractures on the façade.
The fact that the southern façades of the buildings are pretty large enables to benefit from the solar energy by means of solar cells.
By clearing the front of the fourth parcel where the museum is located, a field that can be used for social activities is formed. In addition, a small portion of this field is covered to create a place where people may stop, entertain themselves and socialize...
2010
2010
HARUN ERTEN
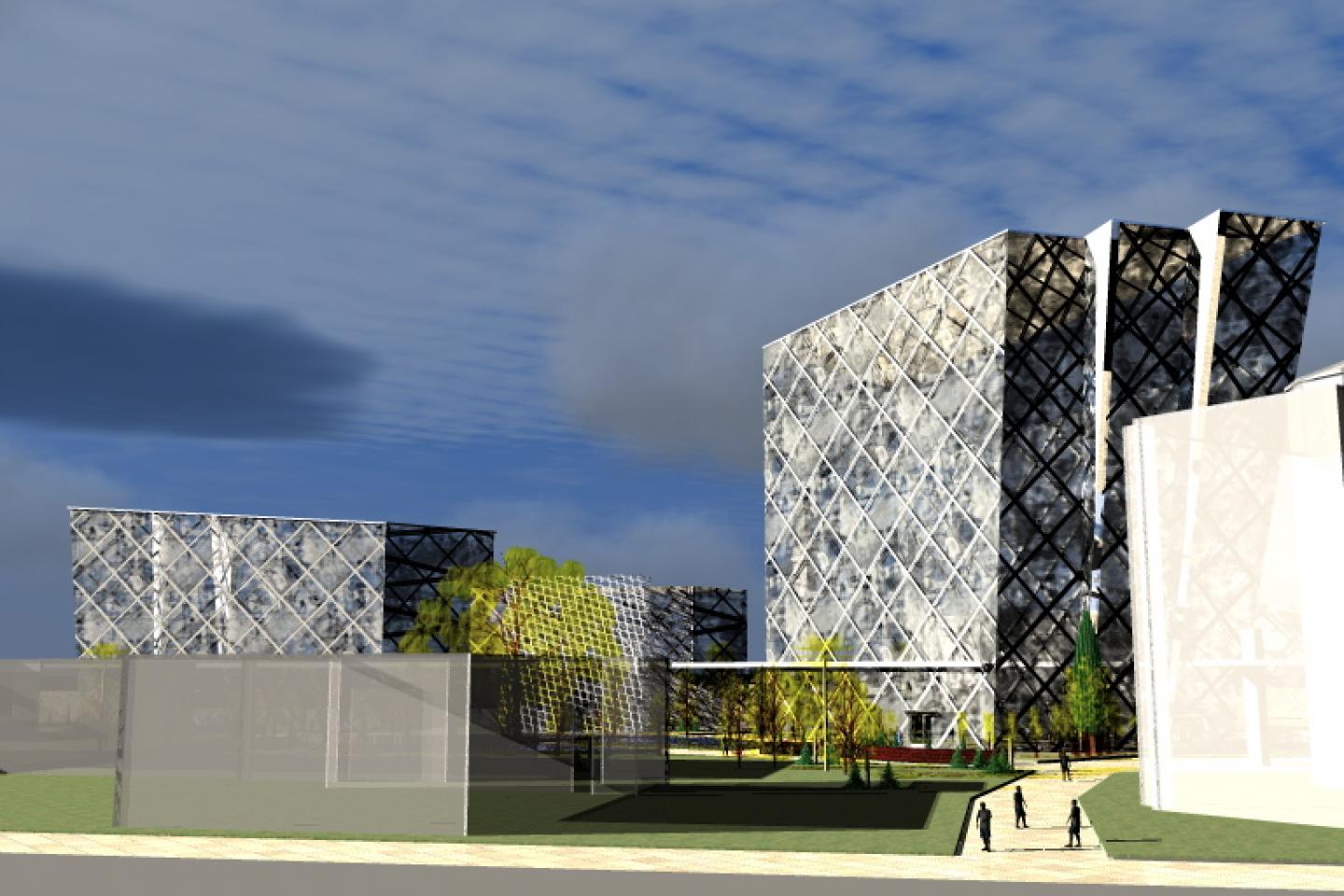

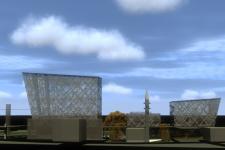
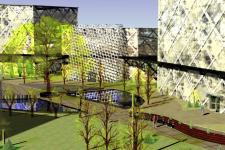
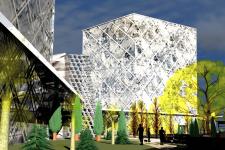

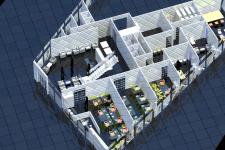
.jpg)
