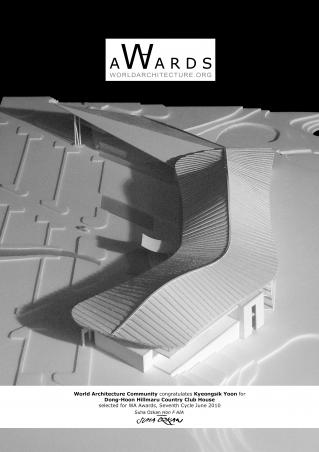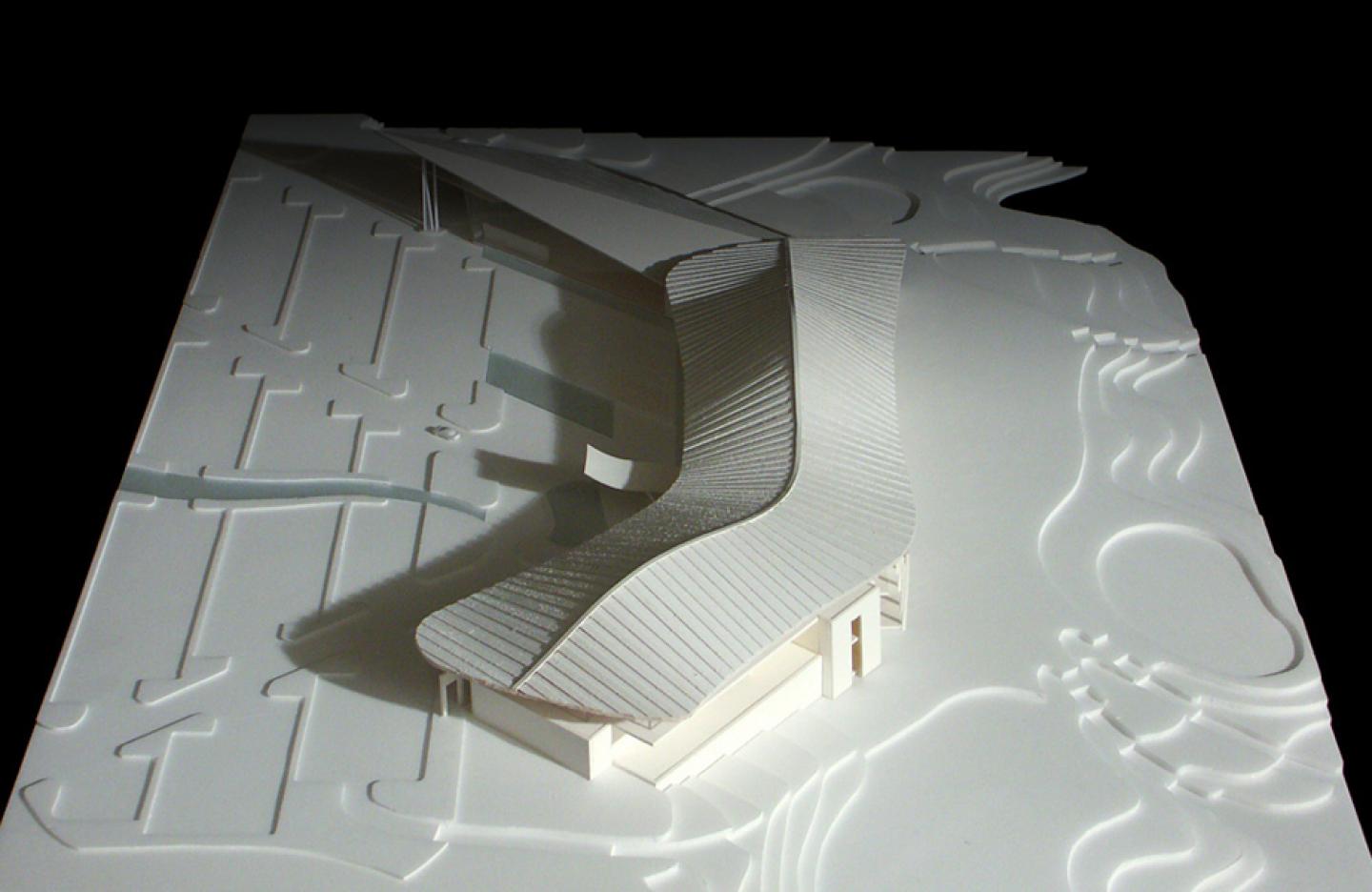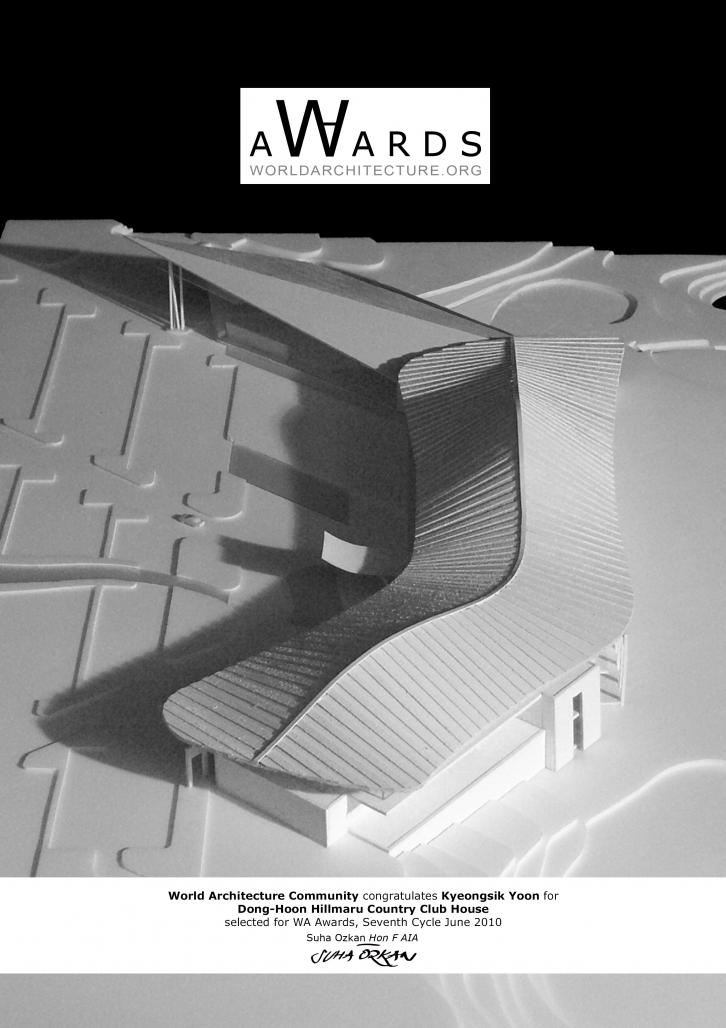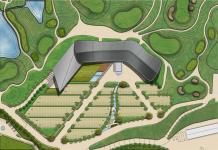Hillmaru Club House is located in southern region of South Korea, proposed site is surrounding overlapped lowish mountains and its curves along the ridge of mountain are really smooth and beautiful. There are lot of bamboo trees and cranes in the site. We wanted to combine these natural and ecological elements into the forming of shape and space of this building.
This building is composed of three different structure system such as steel, exposed concrete and wooden structure of roof. For the construction of 3D curved timber structure we made new way of maximizing timber structure as the most sustainable building material using the most advanced technology of computers and three dimensional cutting machines . We were able to find the most efficient smooth curved structural form and minimized the assembling process and quantity of timber. This development of the new timber structural system will encourage architects, engineers and clients to utilize the sustainable building ideas of for the future.
2009
Client Dong-Hoon
Architect Kyeong Sik Yoon (KACI International)
Location Changnyoung, Korea
Fuction Golf Club House
Site Area 13,578.00m²
Bldg. Area 6,357.87m²
Gross Floor Area 12,729.18m²
Bldg Scale 1 story below gr., 3 stories above gr.
Structure Reinforced Concrete Structure, Timber structure
Exterior Finishing Stone, Exposed Concrete, Zinc & Membrane for roof.
Interior Finishing Stone, Wood brick, Travertine, Timber
Dong-Hoon Hillmaru Country Club House by Kyeongsik Yoon in Korea, South won the WA Award Cycle 7. Please find below the WA Award poster for this project.

Downloaded 260 times.
Favorited 2 times









.jpg)
.jpg)
