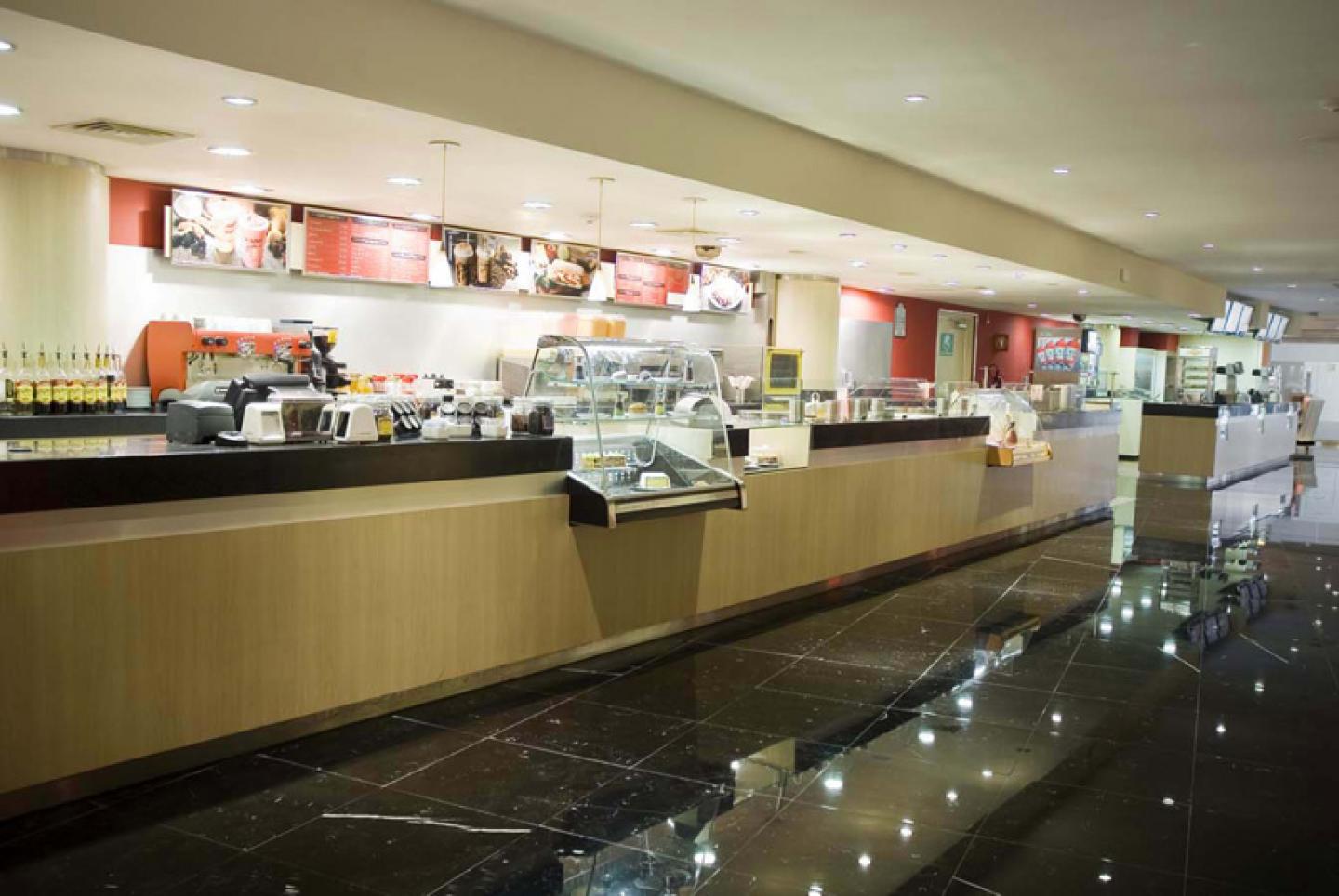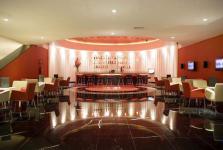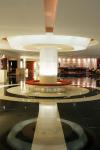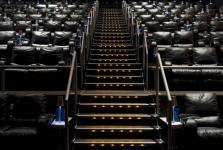This five-room movie theater complex, which complements the ones that already existed, features 180-degree reclining chairs, support table, rotating tray and service without leaving the seat. The common areas are intimate but spacious, harnessing the impact of bright color like red, offset by beech wood and the neutral tone of black marble floors with bright touches, to create an ambience of uncomplicated stylishness.
The glass column is lit up by a column head and marks the area’s meeting point, while the large black marble wall with the logo greets arrivals from de plaza. The ticket office is housed in a circular space and is the focus around which the structure and interior design revolve. The semicircular bar and bone-colored curtains provide a very appealing finish touch.
2007
2008
Art Arquitectos
Art Interior Design







