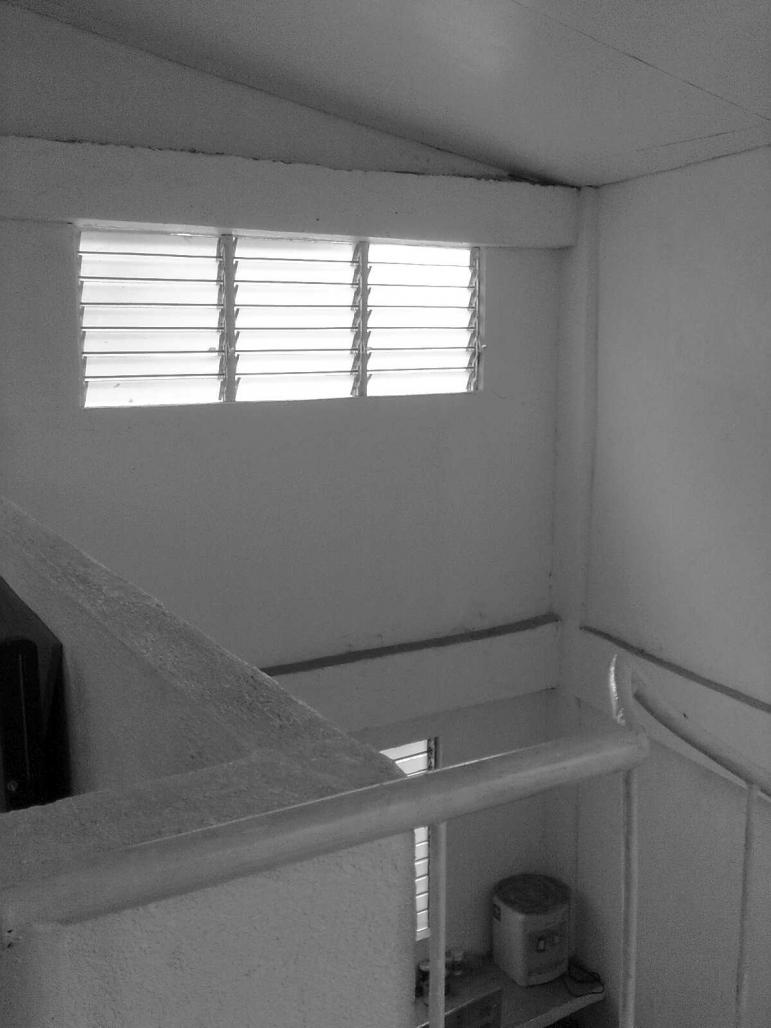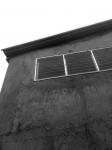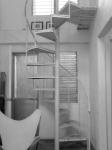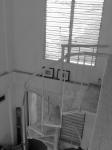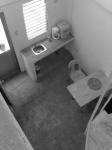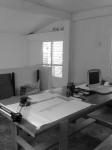Low cost 36 sq.mts studio for an architecture student. With a very limited space in between buildings, the idea is to provide a 1 meter vent space on Northern and Southern sides. The Eastern side will be a firewall, while the Western side is along an alley. The western side wall posed a heating problem from the afternoon sun. Instead of putting up windows on this side, a loft was planned to be 2.5 mts away from the wall creating a double height space acting as a heat dissipator. Ample jalousie windows on the Northern and Southern side for cross ventilation.
No aircon needed. The loft will be the working area and spaces below with sleeping room convertible to a working room during design charrettes. A toilet and bath. Dining area which is also convertible to other use. Furnishings will be sparse and foldable for easy storage and creating enough space for other activities.
2007
Concrete construction with Galvalum roofing.
Jalousie windows all over to have a controllable openings for ventilation. Polished raw concrete for flooring.
Construction period of 2 months.
1 Foreman / Carpenter
2 Masons
1 Carpenter
2 Helpers
