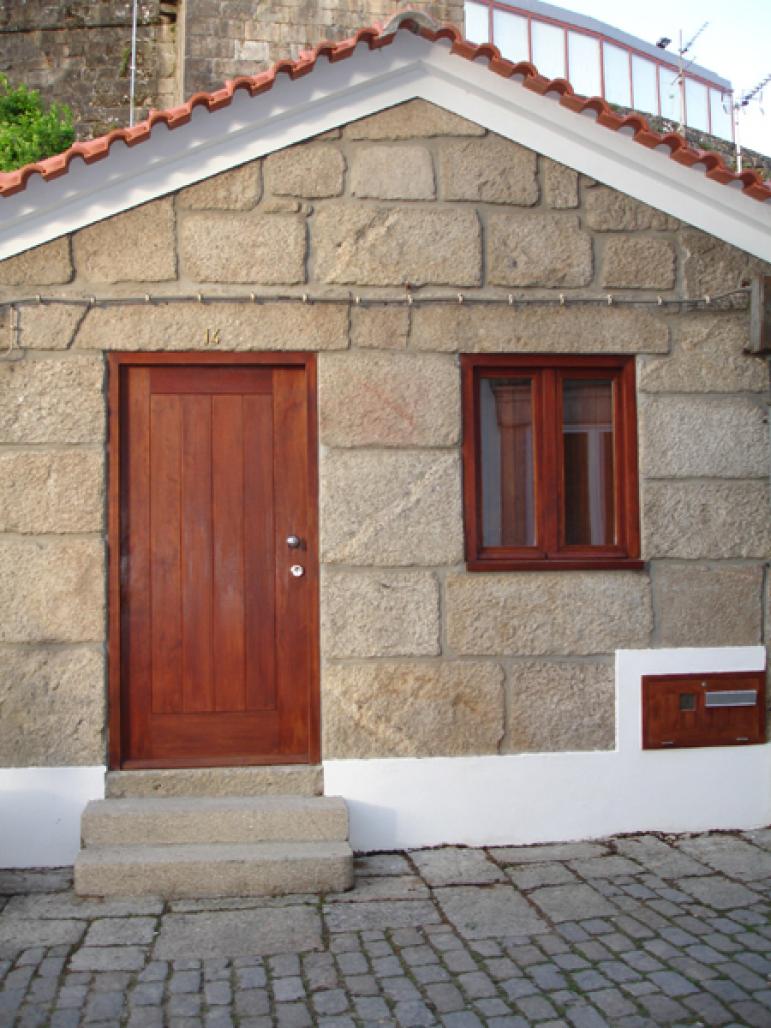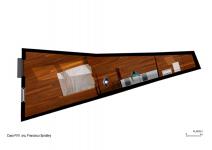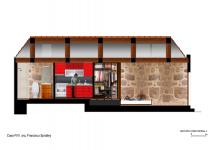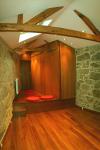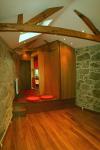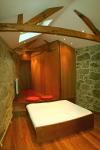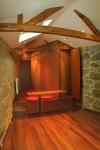Architectural rehabilitaton of an old house in the north of Portugal, in Vila Nova de Cerveira.
The main preocupation was to transform this very small and divided space into a open space able to adapt to the different necessities of the client.
2008
2009
Name of the project: Casa Fivi
Ending of construction: february 2009
Contracter: V. Barros
Work: Private
Type: Single family
Place: Vila Nova de Cerveira, Portugal
Area: 35m2
Budget: 38.000 euros
Type of: Rehabilitation
Initial sate: Small house 35m2, with 3 spaces: lounge/bedroom, kitchen and bathroom.
Difference between the living room and kitchen of 50cm.
Roof in poor condition.
Lack of natural light in space (a single window on the facade).
Architect: Francisco Spratley
Client: V. Barros and Filipa Sobral
Favorited 1 times
