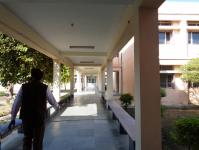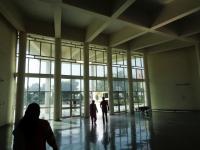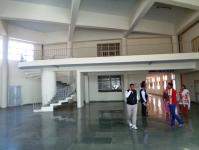STATE INSTITUTE OF NURSING & PARAMEDICAL SCIENCES, BADAL, PUNJAB
Architect: Sarbjit Singh Bahga, Chandigarh
The Institute is located on a sprawling site of 9.5 hectares abutting Bathinda-Badal Road. The fully-residential campus has been planned to provide state-of-the-art facilities for four courses.
The campus design is based on zonalisation of various activity areas, i.e., Academic Zone, Recreation Zone, and Residential Zones. These four zones have been juxtaposed in the four corners of the site in such a way that each zone affords its individual character and conducive environment and, at the same time, enjoys proximity to the others. Each zone has the potential of its individual growth to meet the needs of the time. A simple traffic-friendly network of roads and pedestrian paths provide access to each zone.
The Academic Zone occupies a dominant location on the right-hand side of the approach-road, and is thus easily noticeable and approachable. The entire zone is designed for pedestrian movement, and the vehicular traffic has been restricted to a big parking lot near the entry point. A double-storied, independent corridor passes through, and runs perpendicular to the Administrative Block, and provides an all-weather access to various academic blocks. A simple and articulate system of circulation is the hall-mark of the Academic Block, and allows future growth without deviating from the original concept.
All the academic blocks have been designed identically, and accommodate requisite spaces like laboratories, lecture theatres, common-rooms, faculty rooms, etc. All the laboratories have been placed at ground-floor level to facilitate the laying of service lines. The dry-areas, like lecture theatres, are placed at first-floor level, thus avoiding a large number of ducts for vertical lines.
1999
2001
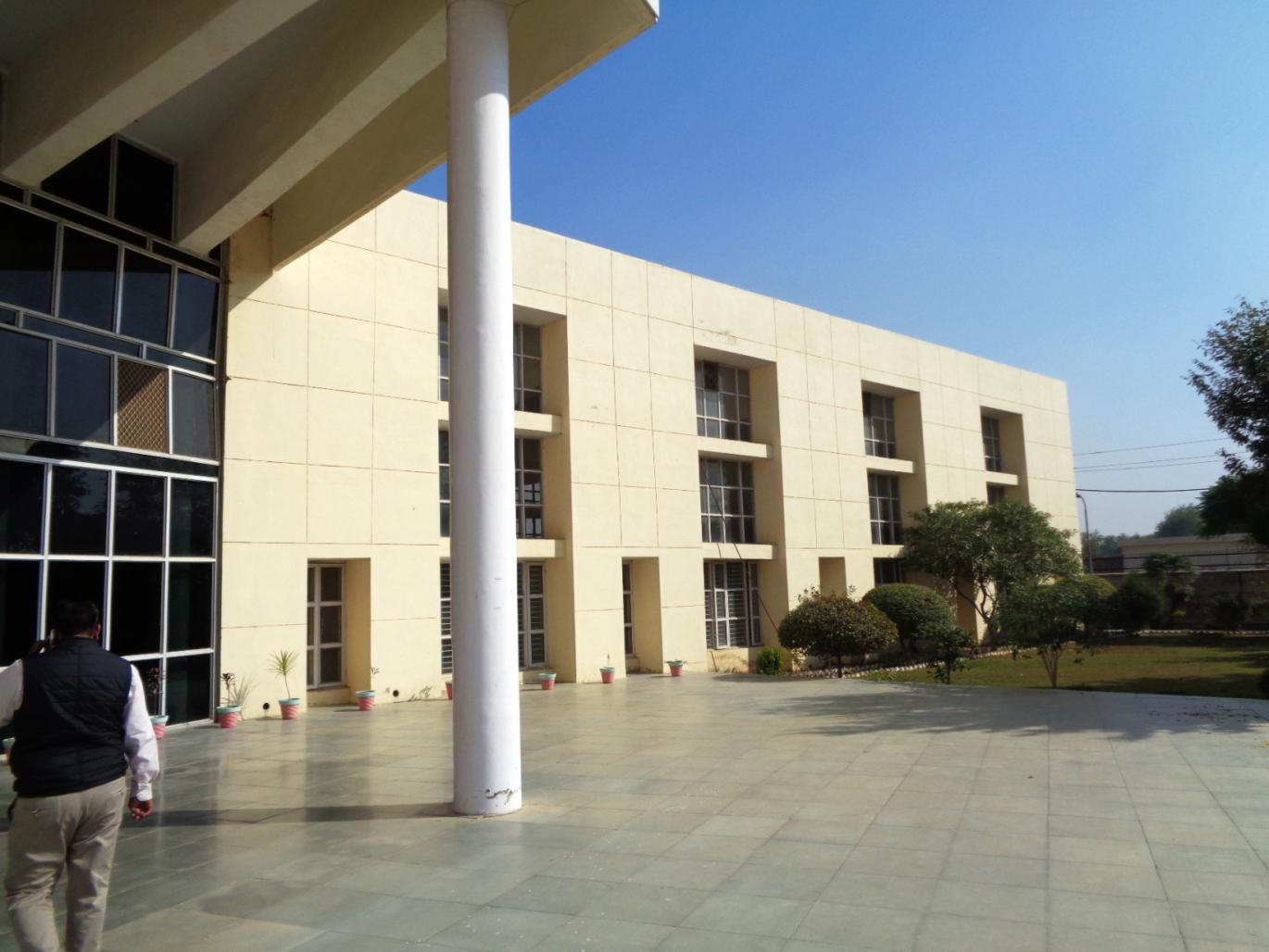

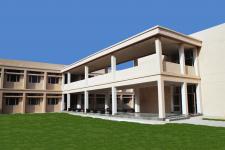
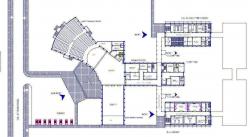
.jpg)

