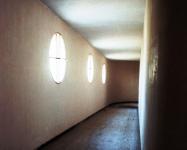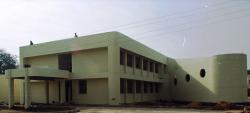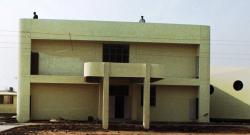CIVIL HOSPITAL, SAMRALA, PUNJAB
Architect: Sarbjit Singh Bahga, Chandigarh
Samrala is the oldest Tehsil town of District Ludhiana and is located on Ludhiana - Chandigarh section of State Highway No-8 at a distance of 34 kms from Ludhiana. Since some other Tehsils like Khanna, Khamanon and Payal were carved out of this Tehsil the development work of Samrala remained neglected for many years. So was the existing civil hospital, which was in miserable condition till the time the Punjab Health Systems Corporation undertook the task of its upgradation and renovation with the World Bank Aid in 1999.
Prior to its upgradation the hospital was functioning in a number of old dilapidated buildings. These buildings were constructed long time back in piece meal manner and were disjointed, low lying and some of them have outlived their lives. Since the funds allocated for the purpose were not sufficient for the construction of entirely a new hospital, so it was decided to retain some of the old blocks. These blocks were renovated and inter linked through an independently running link corridor so that the hospital can function as a single entity. The renovated blocks were planned to serve the functions of comparatively less critical units like outpatient department and wards. To house the other vital components like emergency, diagnostic, delivery, operation theatres and some surgical wards, a new double-storied block has been added. Having a covered area of 1235 square metres this block has a provision for another storey above.
The new block has been designed in a linear configuration with longer sides facing north and south, which is considered to be an ideal orientation. A circulation core consisting of a foyer, a staircase and a jutting out ramp is located in the centre of the block and divides it into two zones. The western zone comprises an emergency wing and diagnostic unit at ground floor level and surgical wards at first floor level. The eastern zone accommodates a self-contained delivery wing at ground floor level and operation theatres at first floor level. This block is well integrated with the existing complex through the newly constructed link corridor, which joins the new block in the central circulation core. From here the patients can walk to their desired destination without disturbing the other areas. The emergency wing affords an exclusive vehicular entry through an independent approach road emanating from the main road. Entrance to the emergency has been made conspicuous by laying the approach road directly face the porch.
The newly constructed block apart from fulfilling the assigned functions well, is an aesthetically pleasing piece of architecture. With its elegantly rounded corners, simple and bold roof overhangs and an incurvated ramp together with circular fenestration, the building conveys a strong visual statement in the true spirit of modernism. Plain stucco finish on its external facades highlights the plasticity of form. After renovation and upgradation the Civil Hospital Samrala is now functioning well as a full-fledged 50-bed hospital with all the requisite infrastructure. Since the hospital has a sprawling site of about 2.6 hectares, there is ample scope for its upgradation to 100-bed hospital.
1999
2001
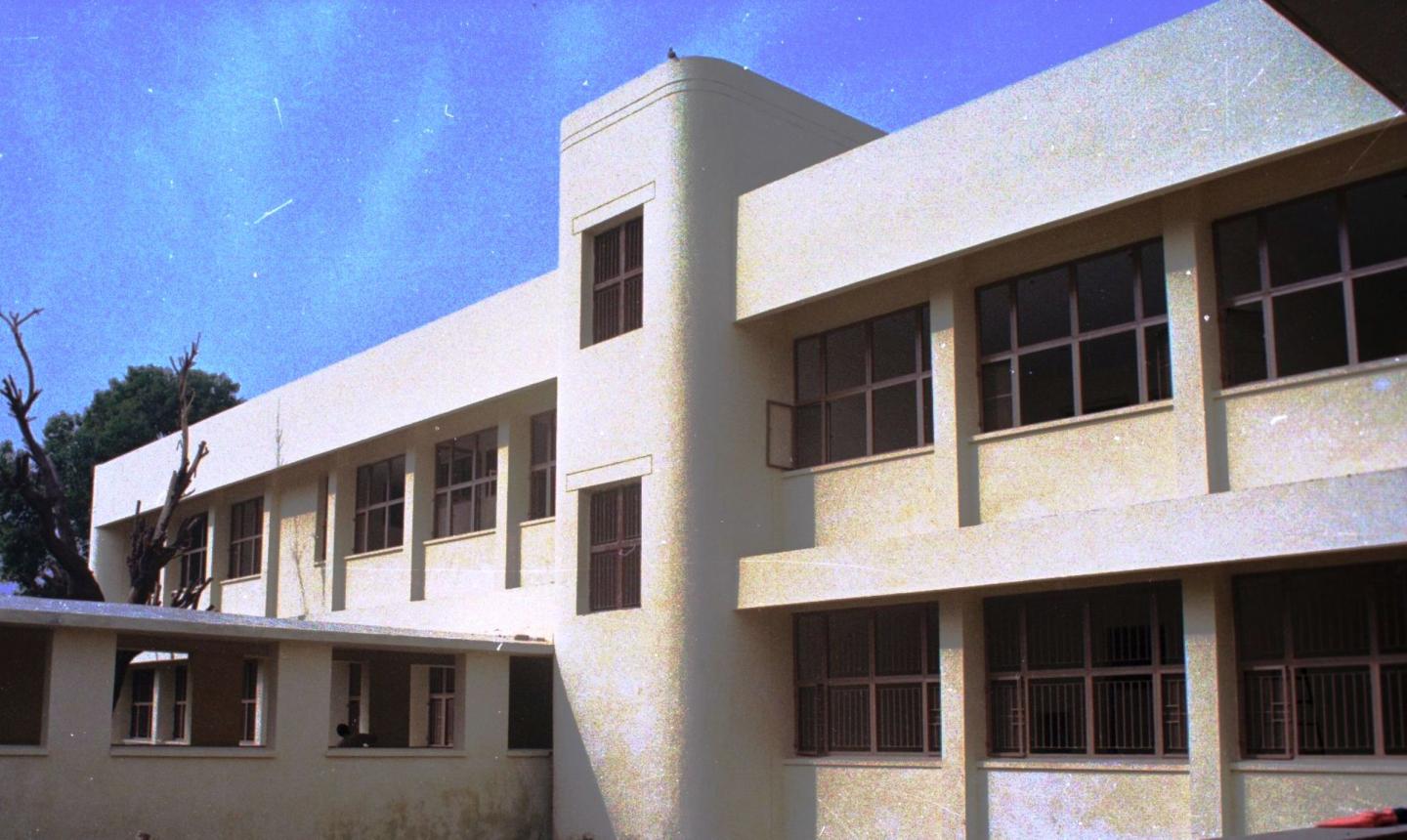
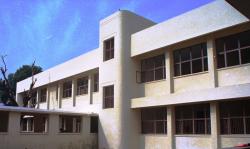

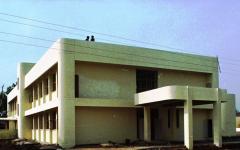
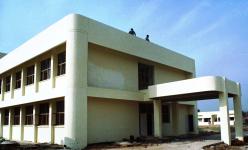
.jpg)

