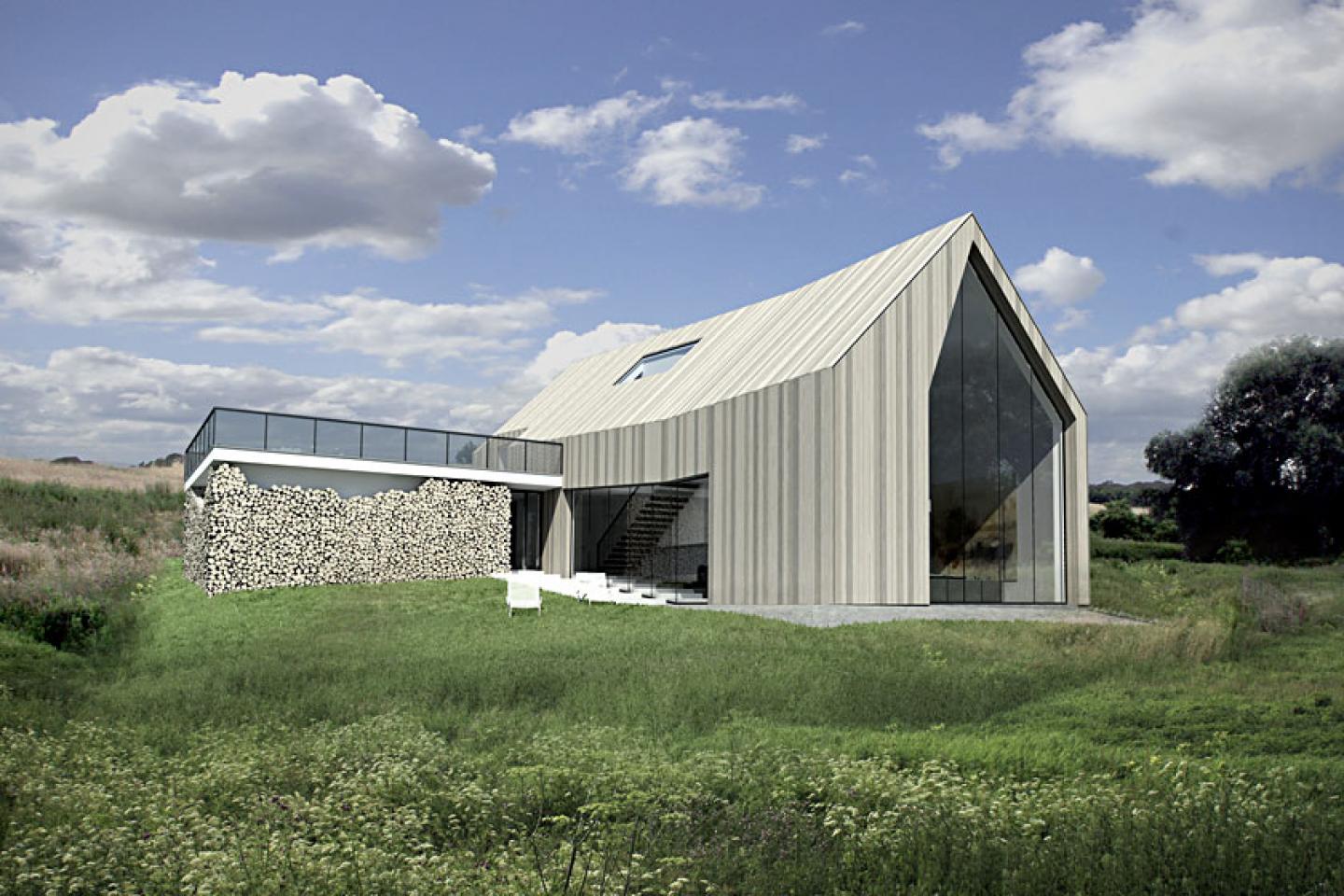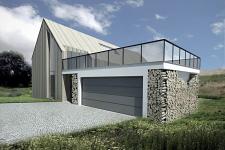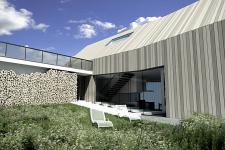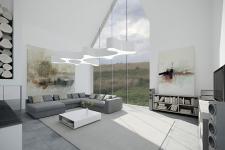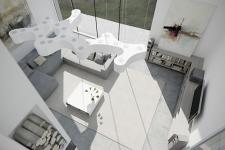This project is located on a site which is sunk into surrounding area, on a steep southern slope. The client’s wish was to have a high, two-level living room with large windows looking onto the south, coming along with simple formal solutions. Block of the house has been fitted to the existing slope in order to avoid too big capacity in its southern part - which resulted in a form soaking into the surrounding. The house, designed for a family of four, includes a ground floor living space with a kitchen and a dining area as well as bedrooms in the first floor. Applied materials and large windows in the living area connect the building with the surrounding landscape – the form seems to be dissolved in nature.
2010
2010
Location: Garby near Poznan, Poland
Client: Private
Project area: 257 sqm
Design year: 2010
Construction year: 2010 - 2011
Bartosz Jarosz, Pawel Swierkowski
Favorited 1 times
