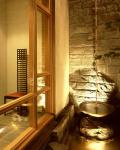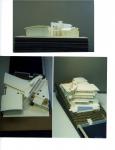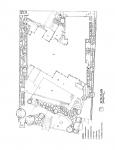Waterfront 7000 sf three level home for a young family on tight 79x115 steep (drops 43) urban lot.
The definitive gesture in this design is the rotation of the house axis off the street grid using a curved armature. This was done to orient the building to the best view and increase view window frontage due to the diagonal introduced.
At the same time, a friendly street presence was created, with a very comfortable, though compressed movement sequence from public to private space.
A sunken water court by the front entry terrace not only adds to the entry experience, but provides daylight and ventilation to the middle floor which would otherwise have been buried in the ground.
Spaces are organized off a central skylit circulation and entry atrium. The private parents facilities are in the wedge shaped side of the atrium, the kids and public domain on the other side.
From the private waterfront side, one enjoys an infinity edged swimming pool, blending into the horizon. The terraced building sits comfortable in harmony with the land.
My designs aim for SEEDS: Serenity, Essence. Edge, Detail and Substance.
Serenity: all good work attains a sense of tranquility.
Essence: Discovery of the essence of the owners and site in the building
Edge: A sense of dynamism, but in a restrained way.
Detail: Careful, consistent, but not repetitious detailing expressing a sense of craft.
Substance: Achieving a sense of timelessness as opposed to being trendy.
2001
2004
Local Douglas Fir contemporary timber post & beam & wood frame house on a concrete foundation.
Curved roof clad with copper standing seam panels.
Local Western Red Cedar siding with a semi-transparent oil stain.
Local basalt stone cladding, dry-jointed.
Exposed concrete elements are coloured.
Swimming pool has a waterfall/infinity edge and black matrix surface.
Heating and cooling is by geo-exchange off an ocean loop.
Fook Weng Chan, Architect
Bush Bohlman & Partners, Structural
Favorited 1 times
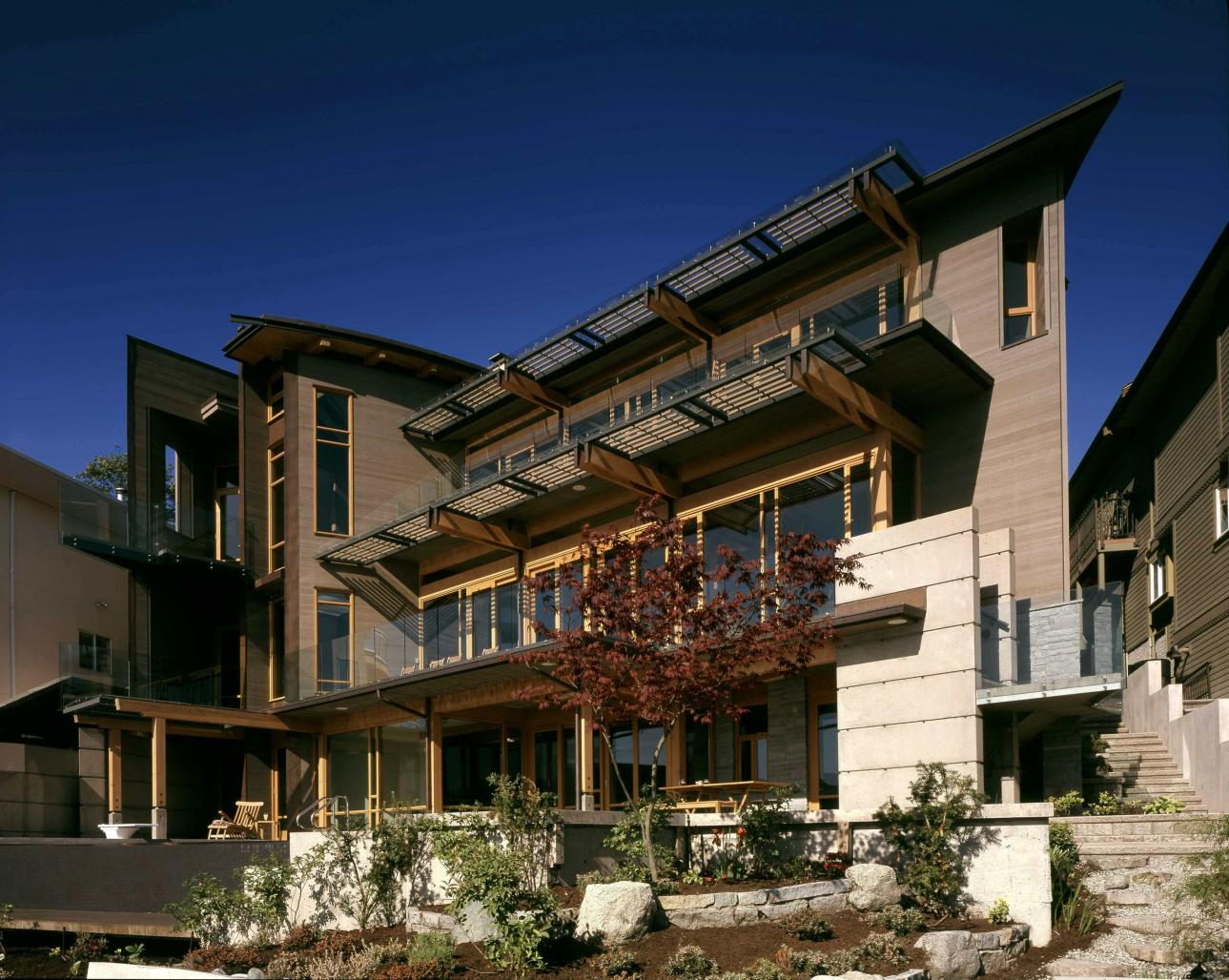

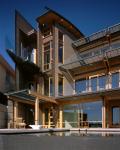
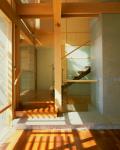
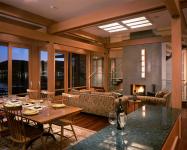

.jpg)
