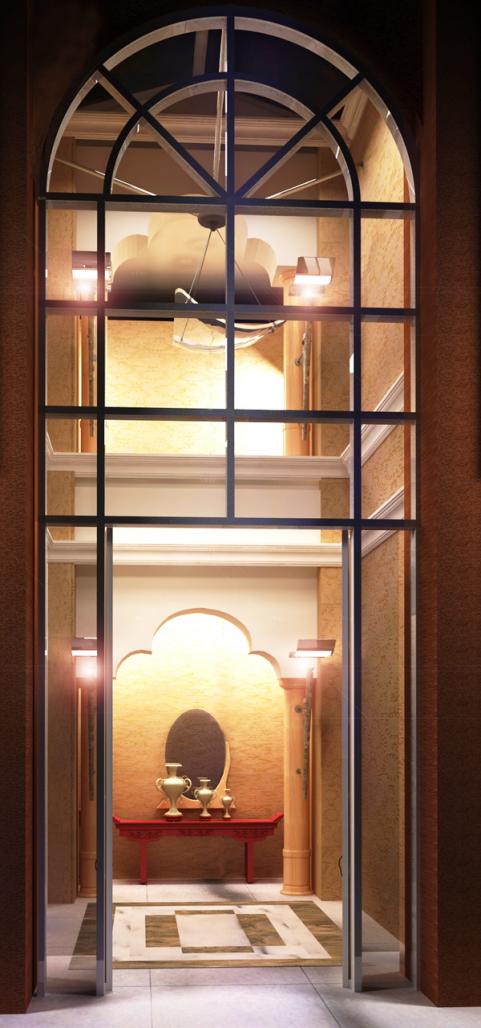A concept of a main villa entarnce lobby with a high ceiling and skylight.
2008
2009
The lobby was constructed out of two reinforced concrete walls tied up with beams and grid beam on the ground level. There was a cast-in-sittu roof constructed with a skylight opening extends up to one meter (1M) from the main roofing with cant strip all around. The interior wall finish are Saudi beige epoxy paint with textured design pattern. A double glazed curtain wall and an attached 3.5 mts door fronting the area of porte cochere were framed with annodized aluminum. The skylight was made of an imported decorative glass with design, fabricated and installed internationally. There are four (4) torches that serves as lighting and ornamentation, chandelier and concealed lights. The floor finish are crema marfil marble with black absolute marble inserts.
Mansueto Gallego Design Studio
Favorited 1 times


