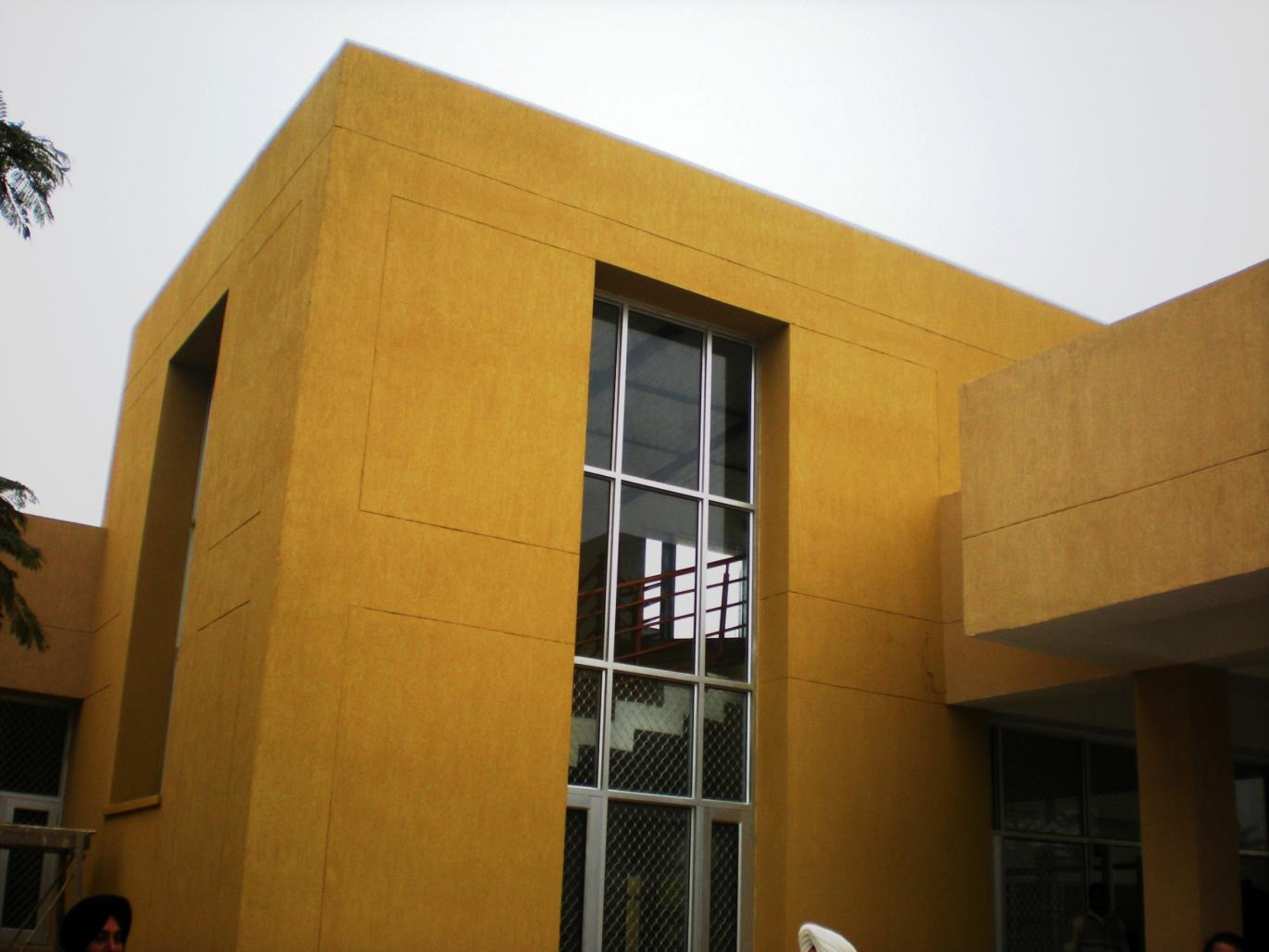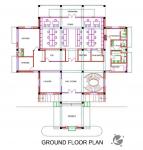REGIONAL MANDI BHAVAN, JALANDHAR
Architect: Sarbjit Singh Bahga, Chandigarh
The building has been conceived and designed as a corporate office with an expression of an iconic structure. The simple and elegant, bold and beautiful building is in tune with the latest trends in office architecture
The built form is modernistic in character and ingeniously evolved with a pleasant blend of symmetrical plan, staggering blocks, overlapping masses, bold and bare facades in monochromatic finish, play of solids and voids, and light and shade. The internal ambience too has been enlivened with variations in height and volumes, abundance of natural light, and design of some physical features particularly the oval-shaped staircase passing through a voluminous stair-well. Being open on all sides, the interiors draw adequate natural light through judiciously placed fenestrations. Most of the office areas have been located to face the best orientation that is north-east and south-east. Glazing facing the south-east side is well protected by deep verandah which also acts as transitional space between outside and inside. To further protect the interiors from summer heat, all the blank surfaces incorporate cavity walls. The final outcome of the building form is thus a combination of modernity in function and finishes, and traditionality in harnessing the climate, and making it energy efficient.
2008
2010



