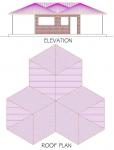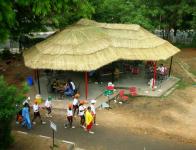CLTA CAFETERIA, CHANDIGARH
Architect: Sarbjit Singh Bahga
Apart from the Stadium the CLTA complex comprises number of well-equipped Tennis Courts, a Gymnasium and a recently added Cafeteria. The state-of-the-art Cafeteria has been designed to accommodate latest food preparation gadgets in a neat and hygienic space. With all its sophistication in the inside, the Café gives a semi-permanent, rustic and organic look on exteriors. The slanting sheet roofing has been covered with thatch to merge with the natural surroundings. The structure comprises three hexagonal sections juxtaposed in unison. One of these sections accommodates kitchen and the other two are designed as seating spaces for children and elders. Only the kitchen portion has been enclosed with the wall and the seating areas are left open from sides so as to maintain visual liaison with the parkland around. With all these facilities the CLTA complex is being rated as one of the best in the country.
2004
2005
CLTA CAFETERIA, CHANDIGARH by Sarbjit Bahga in India won the WA Award Cycle 16. Please find below the WA Award poster for this project.
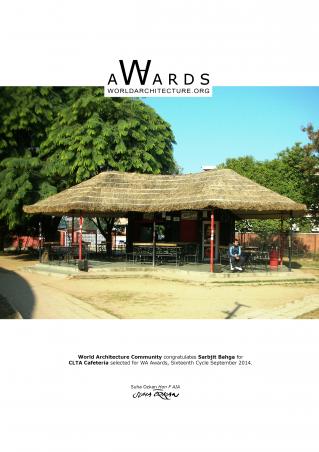
Downloaded 91 times.
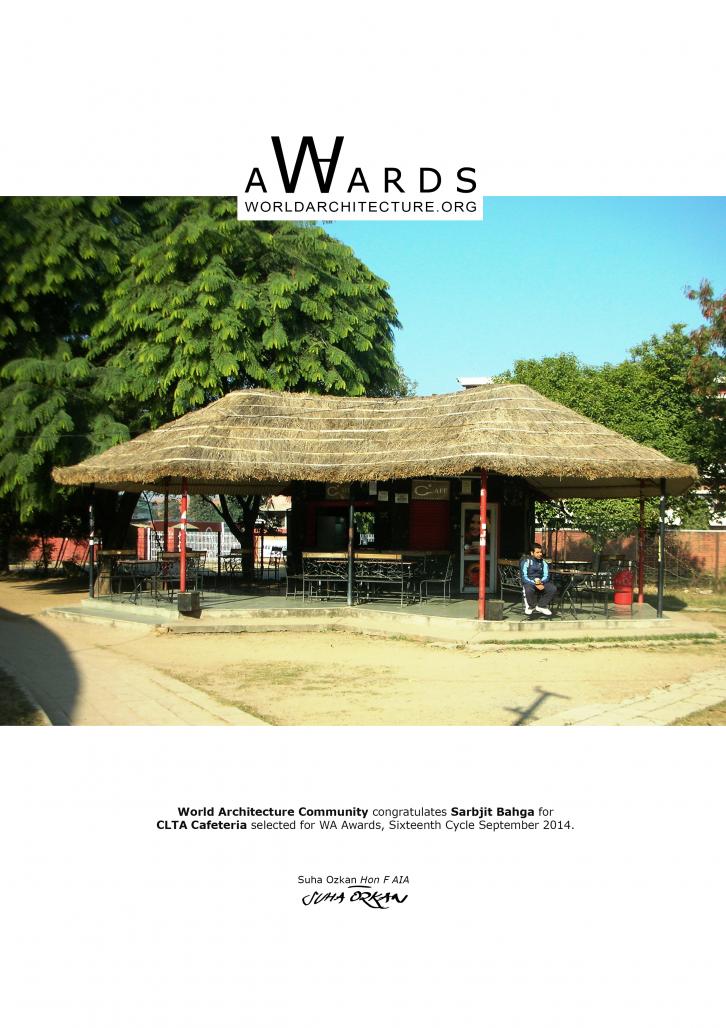
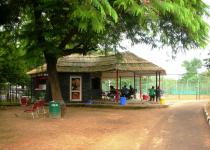
.jpg)
