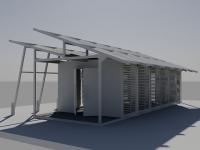Japanese Residence - Location: Saga, Japan + This project is a unique approach to standard North American 2X4 construction. The structure is constructed entirely of spruce, non-treated 2X4s to create a light, open and energy efficient dwelling. The home can be completely open or closed depending on the environment. The windows are louvered to allow wind and sunlight to enter while at the same time the roof tarps can collaspe and retract. The roof system serves dual purposes; firstly, it is double skinned to protect against heat and provide insulation and secondly, it collects and stores rainwater.
2009
2009
/
.jpeg)
.jpeg)

