Sequel, by United Coffee House is located in a busy market square in the heart of the one of the up market colonies of New Delhi. United Coffee House is one of the old and renowned restaurants of Delhi that has deep-rooted memories for most Delhiites who frequented the restaurant over decades. It is a new venture by the people who own United Coffee House; almost a sequel to the existing legend in Connaught Place.
The market square is extremely busy and an identity for the restaurant was a part of the design brief- both for the passers-by and for the restaurant customers. The Defence Colony market is a 50’s-60’s Indian modern format of High Street shopping, catering to the needs of the local residents. Hence, the shop sizes were narrow-10 ft wide and initially, were only for local trade. Over a period of time, the market was over taken by the pressures of Modernization and hence, most of the shops there are a patch-fit story. The existing situation is of clutter and all that one sees while walking around is a mess of wires, signages, services and air-conditioning. There is no attention that is paid to the exterior and it is almost impossible to recognize one single building by itself. Morphogenesis saw an opportunity to do an insertion to lay the seeds of an urban renewal, and as a challenge to establish an identity for Sequel through this opportunity. Although initially commissioned as an interior design project by a client who luckily owned almost this entire building, we saw the project as a possibility to create an identity within this urban spread and move away from the disorder. Hence, the approach was outward-in. Owing to the narrow depth of the shops which were dark, dingy and damp, the design was conceptualized with interplay of light and shadow as an architectural feature by means of a ‘jaali’.
The brief also required a sense of privacy and pampering- transporting the food aficionado away from the clutter and noise of the street to a calm, serene and sophisticated Zen-like ambience. The interior theme was derived from two main notions; one, the idea of a {Box} 2 – A Box within a Box. This would help to provide Individuality and Identity within the cluttered visual of the narrow side-by-side high street buildings. Secondly, the use of a modern version of the ‘harshingaar’ motif signifies the contemporary, yet traditional nature of the space. To blend in the contemporary nature and function of the new fine dining/ lounge with the traditional paradigm of a family restaurant that United Coffee House stands for, this time-honored motif of ‘Harshingaar’ has been used symbolically as an integral part of the design theme. (The Harshingaar is also called Night Jasmine or Tree of Sorrow)
Fitted within an extremely linear plot in the market, it was a huge challenge to accommodate a fine dining restaurant and lounge within the tight setting of the site. The linearity of the site was very demanding, and it was a task to accommodate the number of people that could be eventually seated within the site. Since there is so much new insertion going around the market, the intent was to exploit this opportunity to create a magic that was constantly changing and attempt to ensure that the restaurant does not become dated.
The restaurant space is conceived as a discreet high design space, strung along an almost sculpture like staircase moving over three floors. The staircase epitomizes the entrance and creates an impact at the heart of the building. The ‘Harshingaar’ is cut in wood and used in multiple configurations as a part of the staircase railing. A bamboo lamp installation over this triple height space created by the staircase visually creates an impact by means of its exceptional sculptural identity. A traditional skin- ‘jaali’ is wrapped all over the exterior façade using lights and voids as a pattern-making tool. The pattern is abstracted from the ‘Harshingaar’ and is used to create dramatic and dynamic light changes thro
2008
2009
Project name: Sequel, United Coffee House
Location: 35, Defence Colony Market
Owner: Vinnamr Hospitality Pvt. Ltd.
Date project completed: 30th January 2009
Total square footage: 1600 sq ft
Photographer: Andre J Fanthome
Contractor: Façade- Mahesh GRC
Furniture/Finishes- In Line
Consultants: (MEP) Deolalikar Consultants Pvt. Ltd.
Lighting: LSI Systems India Pvt. Ltd.
Graphics (if shown): Morphogenesis
Sonali Rastogi, Neelu Dhar, Manoj Kaundal, Anika Mittal, Shilpa Puri
Favorited 3 times
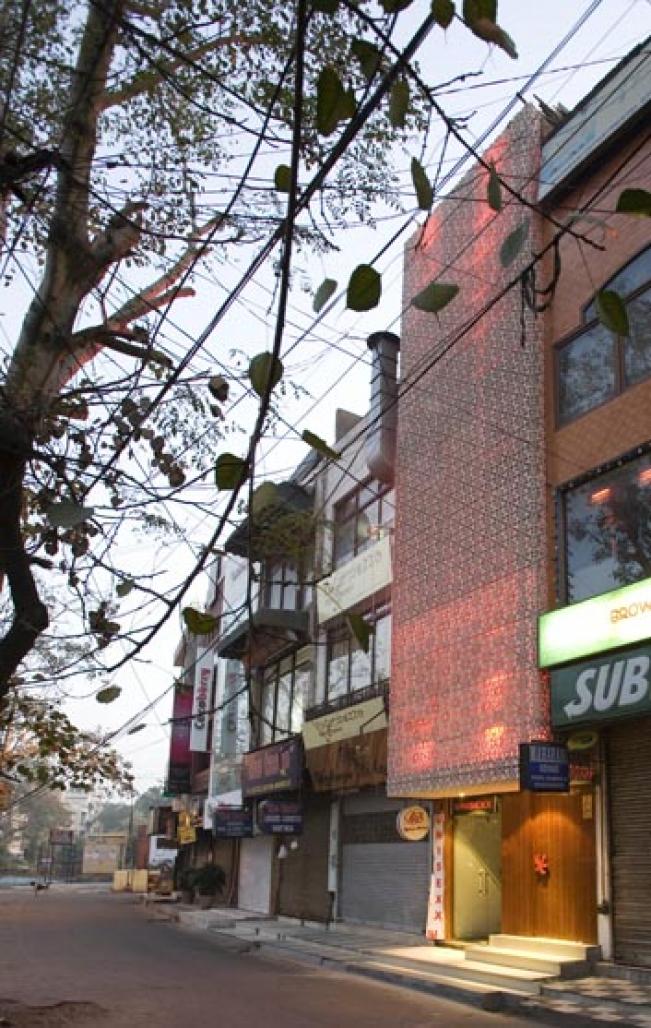


.jpg)
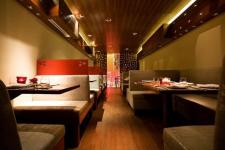
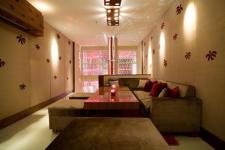
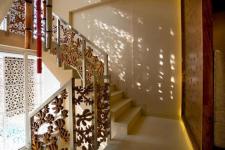
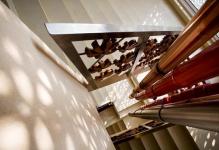
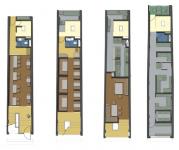
.jpg)
