One of the crucial issues in contemporary India is that rapid development has inadvertently embraced generic modernism and eccentric novelty. The real task that challenges architects today, is to infuse new forms with the legacy of the past and the spirit of place. Jaipur is a melting pot of Rajput, Mughal and several other cultures and is also the seat of a generous amount of vernacular tradition. The challenge to build a progressive design institute requires addressing the new generation, contemporary social condition and needs to be inspired by tradition, in order to be inspirational to the contemporary sensibility of the modern-day design student.
The Pearl Academy of Fashion is located in a typical hot, dry, desert type climate on the outskirts of Jaipur in the soulless Kukas industrial area, about 20 kilometers from the famous walled city. The institute ranks third in the top 10 fashion design institutes in India, and its design needed to represent the seriousness of its academic orientation through its formal geometry. Architecture in Jaipur today, is a kitschy rendition of Rajasthani classicism and Mughal architecture remnants. The architecture of the academy needed to be a confluence of modern adaptations of traditional Indo-Islamic architectural elements and passive cooling strategies prevalent in the hot-dry desert climate of Rajasthan such as open courtyards, water body, a step-well or baoli and jaalis (perforated stone or latticed screen). All these elements have been derived from their historic usages, but will manifest themselves through the built form and become an intrinsic part of the daily life of the design student.
Within this historic context and the vocabulary of the region, the intent was to create a low-cost, environmentally sensitive campus that would set a precedent for other institutions. The architects’ restraint is the result of a strict design brief: that the building must be constructed within a tight budget of about 29$ per square foot inclusive of the building, landscape, interiors, furniture etc. The only way by which this seemingly impossible figure could be achieved was to virtually eliminate HVAC by deploying passive and low energy strategies amongst other cost saving strategies such as the use of local materials, techniques etc.
The design response was an introverted building, given the setting which was largely industrial. A long low-lying two-floored perimeter block pushes the building envelope to the mandatory setbacks, optimizing the exposed surface area to volume ratio of the form and almost seems to float above the land. As one moves into the building, this formality breaks out into fluid strips that are almost mobius in nature, bringing forth a sense of dynamism and drama within a static form. The site was excavated to a depth of four meters and two stories of classrooms, studios and offices on pilotis are raised above this void. Orthogonal perimeter offices frame a biomorphic configuration of classrooms and studios, drawing in natural light from all sides. Open and glass-walled walkways surround these undulating blocks, which define openings to the lower level. The second storey juts out above the first and both are clad in fretted panels attached to a metal frame. The traditional courtyards take on amorphous shapes within the regulated form of the cloister-like periphery. This curvilinear geometry is generated through a computerized shadow analysis that tracks the precise movement of the sun through the day and across the seasons. The self-shading sliver courtyards help to control the temperature of internal spaces and open step-wells, while allowing sufficient day lighting inside studios and classrooms. What results is a muted play of forms, the perimeter block acting as a background to the gentle glide of shadows and curves, accentuated by the rhythm of verticals: pillars, railing, ends, corners, and joints.
The resultant scooped-out shaded underbelly forms a natural therm
2006
2008
Pearl Academy of Fashion, Jaipur by Manit Rastogi in India won the WA Award Cycle 5. Please find below the WA Award poster for this project.
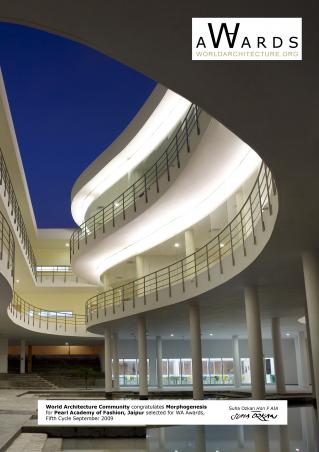
Downloaded 1612 times.
Favorited 5 times
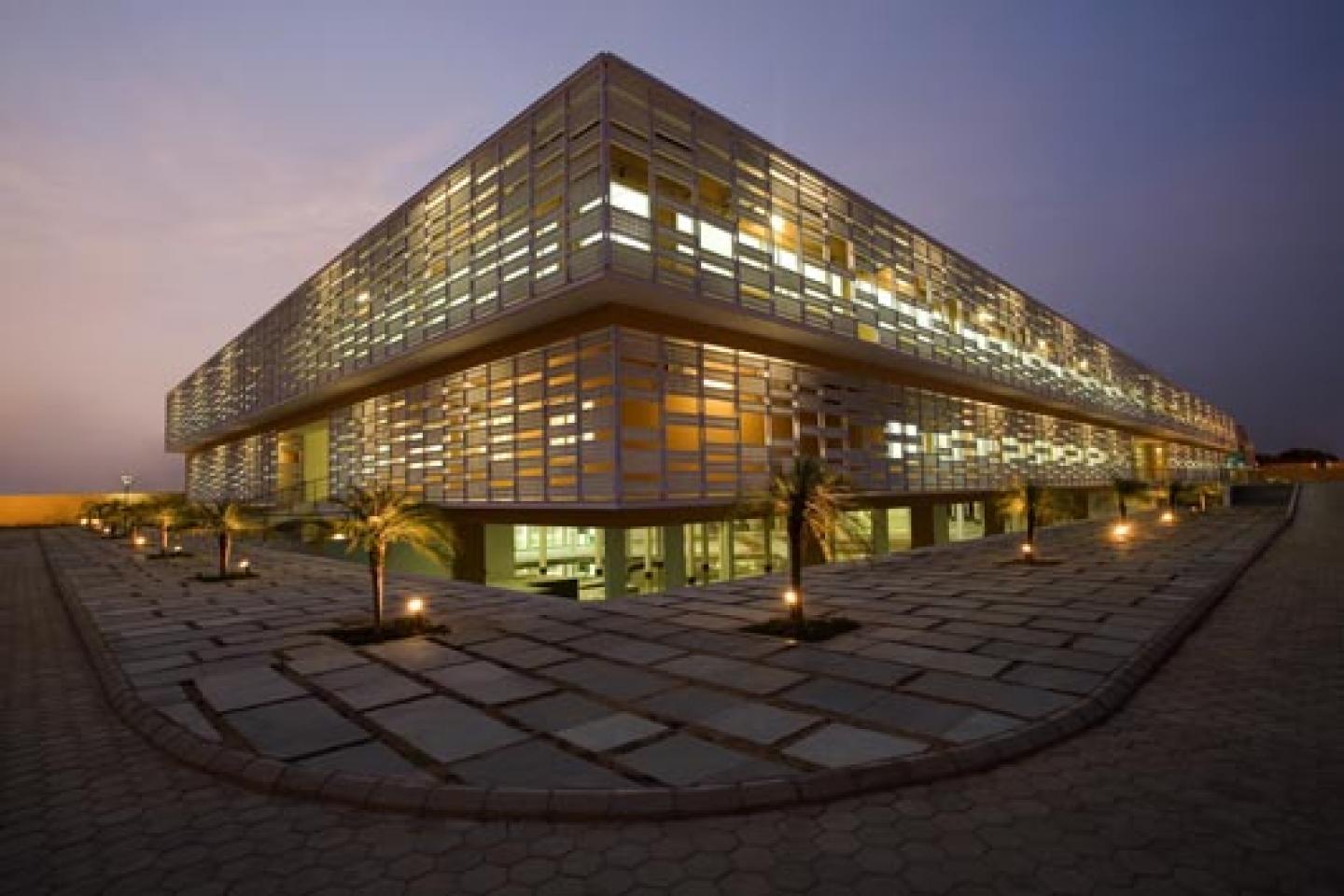


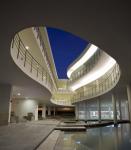
.jpg)
.jpg)
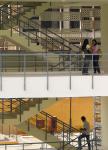
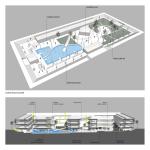
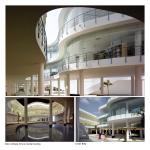

.jpg)
