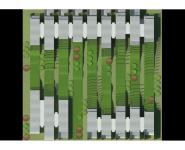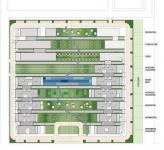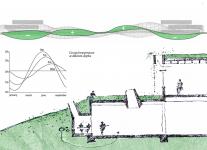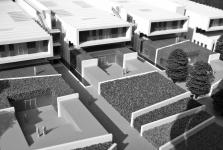The Office complex takes a holistic approach to architectural design by integrating energy conservation, occupant participation and economic performance as part of the building life-cycle to make it truly sustainable. A green roofscape composed of staggered undulating berms dominates the site- lush greenery in the harsh climate of the plains of north Indian.
The Office complex uses environmental design to temper extreme climate changes prevalent in the region. The low built-up requirement resulted in a built form and landscape shaped by laminar flow. The design of the complex is a marriage of traditional berming techniques and contemporary technology to achieve sustainability. The design transcends the established program by looking at how environmental design can be demonstrative in terms of performance, production, and community building.
Departing from the typical hierarchical structure of ownership where the built volume is top-down, the design cuts across social strata to engage the occupants to not only fully enjoy the physical site but also gain a stake in the built environment. Design and construction nodes draw from both traditional techniques and latest energy conscious technologies. Building orientation, wind tunneling effect, solar radiation; self-shading devices- all contribute to a cohesive attempt to minimize dependence on external, artificial sources of energy. Bio-walls are a source of generating captive oxygen and berming the structure provides insulation and thermal efficiency. The outcome of the efficient sustainable practices incorporated in the design and use of traditional space-organizing methods (courtyards) with insulated shell techniques results in lower mechanical and electrical loads and subsequently in lower operational costs.
The design takes cues from the geomorphic folds of the Aravallis, a vast ridge that reaches the region in broken outcrops. The combination of sustainable design features and the built form transforms the program brief into architecture that attempts to touch the earth lightly while almost disappearing in the earth. The slivers of built and unbuilt earth lend a unique character to the complex, where the act of building is in service to the larger and pressing goals of sustainable development.
Factory and Offices, Noida by Manit Rastogi in India won the WA Award Cycle 6. Please find below the WA Award poster for this project.
.jpg&wi=320&he=452)
Downloaded 172 times.
Favorited 2 times
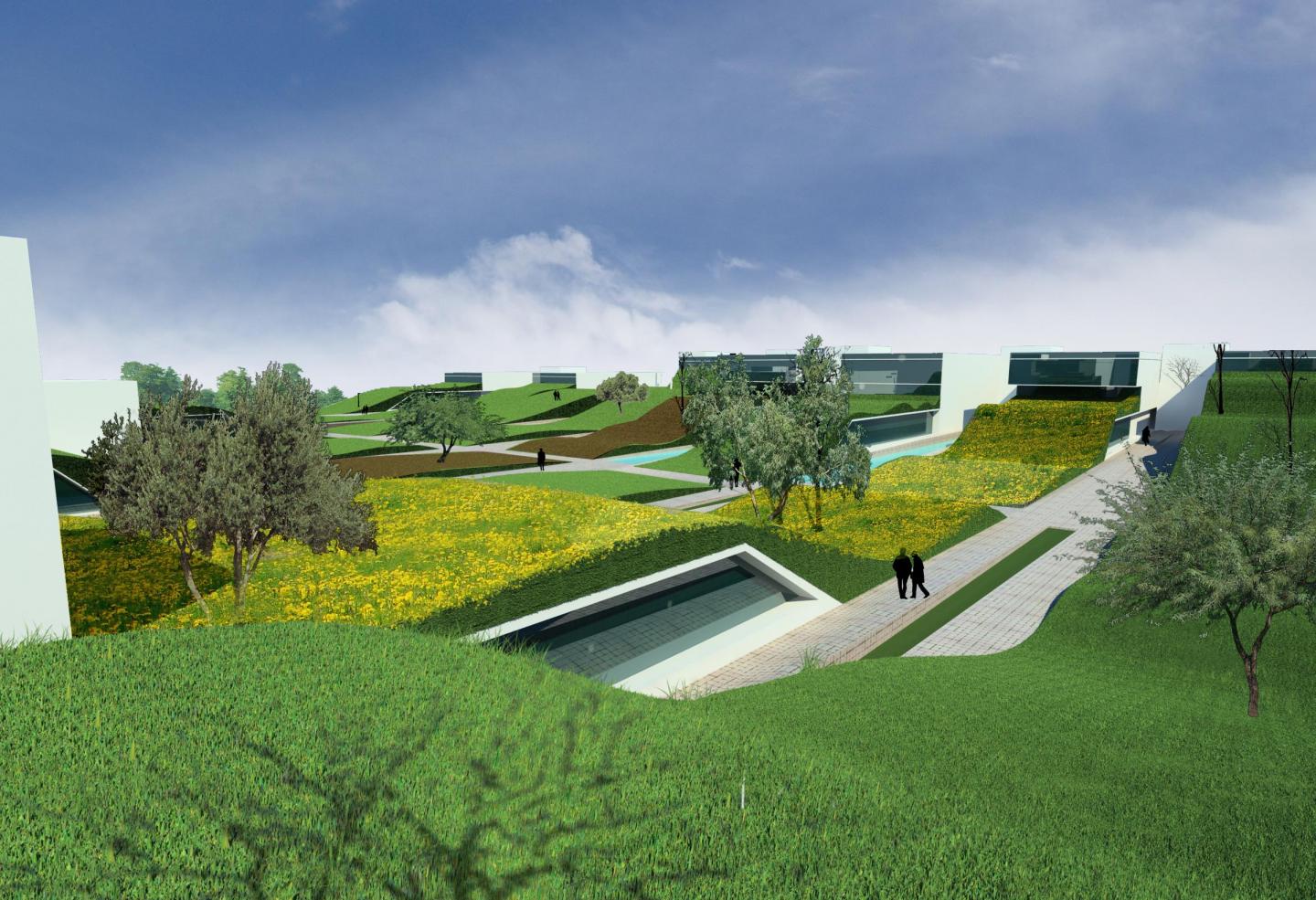
.jpg)

