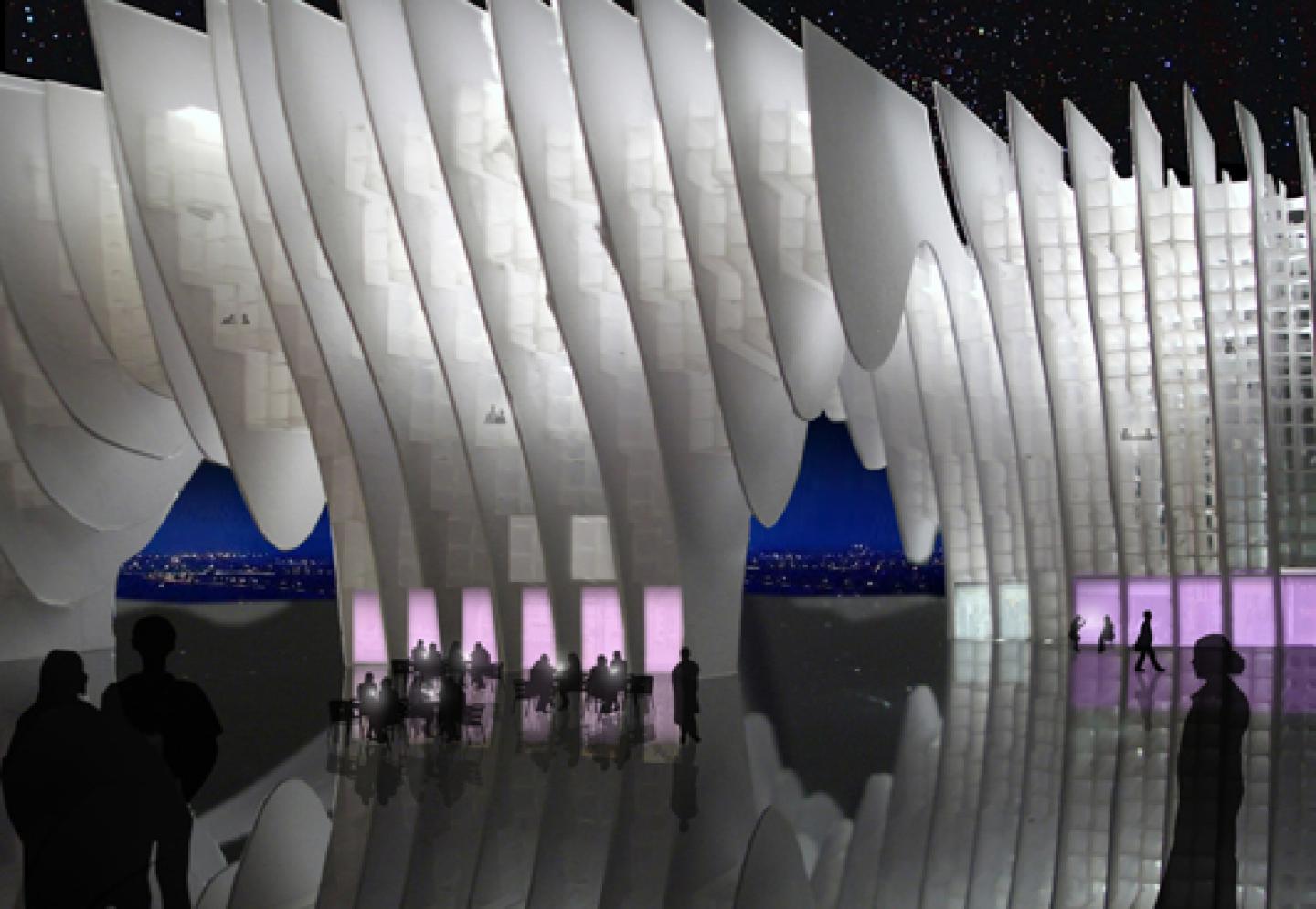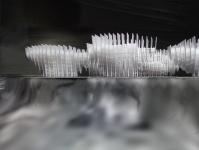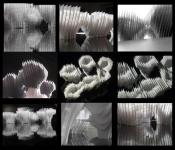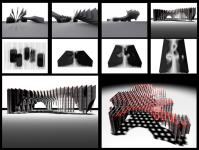Swabhumi Hotel and Cultural Complex is a cultural center located outside Kolkata, the fabled "city of joy," that seeks to embody the socio-cultural aspirations, historical background and ambience of the place. The intent of the design is to create an environment which resonates with the cultural and intellectual life of Kolkata. A certain degree of cultural uniqueness and artistic fluidity should be reflected in the experience. A pluralistic and non-deterministic morphological formation emerged from the design charettes that stressed on the process rather than a strict parti. From here, a vision was conceived of an organic street, naturally ventilated and self shaded, typical of the Indian urban and rural fabric. The site is a former landfill used by the city of Kolkata, which has now been detoxified. Given the extremely low bearing capacity of the land, the intent was to have a small structural footprint on the ground and have almost a tree-like spread as you go up. The chaotic and vibrant street life of Kolkata informs the design. The central promenade in the design is conceived as a street that unfolds and creates interesting junctions with secondary `lanes`. This fluid circulation patterns can generate chance encounters. A gamut of scenarios almost cinematic and lucid in nature can be imagined within this journey that would encourage visitors to interact and exchange information.
The forms have been inspired by nature to create an environment that is open, expansive, and consonant with the natural surroundings. These biomorphic forms that resemble clusters of marine flora such as mushroom corals have bioclimatic intent. The groupings and deep fins that flare up create microenvironments due to passive systems such as `the stack effect` and the venturi effect in order to accelerate the wind velocities. Day lighting and shading are of major consequence to both shielding the visitor from vagaries of the hot and humid weather in Kolkata yet maintaining a level of connectivity with nature. People can flow in and out of this `organism` due to the porous nature of the scheme.
While these forms are certainly unique and surreal as architectural design, they reflect a rigorous yet open-ended process of evolving the architecture from the various natural forces prevalent in the site, the brief and ideas of identity. It resulted in a built environment that caters to humans on multiple levels rather than a singular monolithic `building`. The nature of the space forces the inhabitants to think, explore and discover. Hence, it is not only a backdrop or the `vessel` that hosts these activities but an active catalyst in generating ideas, and even debate about the nature of public space.
2006
Favorited 2 times


.jpg)




.jpg)
