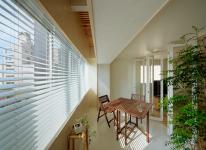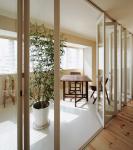SHOW WINDOW HOUSE
¦ renovation of residence with shops
It is located at Tenjinbashi in Osaka.
The building and the business are inherited from their grandfather in the town as much of a neighborhood place.
The fifth-storied residence with shops was renovated as a building with many open spaces. Sometimes the client family gets together with their relatives on the residential floor.
There are three approaches such as a pawnshop, a retail shop and an entrance of residence in the narrow frontage. It is requested to locate a show window of the retail shop to the fore.
¦ the facade of residence with shops
The tower represents a show window.
The show window conveys the way of thinking to sell goods in the shop and receives the interest and the stimulus from outside.
We also designed the residence as a space to look like a show window. It helps to have a balance by a mixture of the inside and the outside or the shop and the residence.
In the first place there are shop spaces on the first and the second floors which lead to bustle of town. The residential space on the third floor is also used for a party or guest room. The spaces on the fourth and the fifth floors are only used for a residence. Finally there is a rooftop space on the top floor.
The shops on the lower floors are more public. As it goes to the upper floors, the more private rooms are located. The client family has a relaxed time in the places away from the crowded streets. We aimed to design the building as if to look like one unit in spite of different aspects for the way of living.
They work and live in the building where the facade with deep spaces inside plays a new role for the town.
¦ the light to trace the function of the shop
Hemp curtains are taken over from the shop before renovation.
The glasses look transparent and light green by putting the linens behind them.
A yellow-orange colored light with a curve is discontinuous. The light which is sandwiched by deep brown wooden panels traces counters, benches, showcases and show windows.
The light goes to the upper floors, tracing spaces as a show window toward the sky.
¦ the residential spaces as a show window
The view of the city is available by the windows on the side of the street, but the light from west sun gave us some trouble.
The client felt the discomfort for the facade with persistent series of sashes.
· function as a show window
We applied wooden grids in the outside walls to erase the present sashes of the facade and emphasize the glasses as if to cover to the vertical frames of sashes.
We made living spaces as a show window by the simple glasses and the light, by installing frame-designed light boxes inside.
· double skin as a space
To control the sunlight and the circumstance of air, we designed double-skin spaces that are possible for various combinations of their opening and closing in the western side of each floor, adding wooden blinds and inside windows such as wooden bifold doors to the outside windows or the existing sashes.
Whereas the outside windows have fireproof performance with aluminum sashes which look cold, we expected the inside windows to have the softy image such as wooden bihold doors.
We aimed to design the enjoyable window spaces possible to change the images for both inside and outside in the life.
2009
Favorited 1 times
.jpg)
.jpg)
.jpg)

.jpg)




