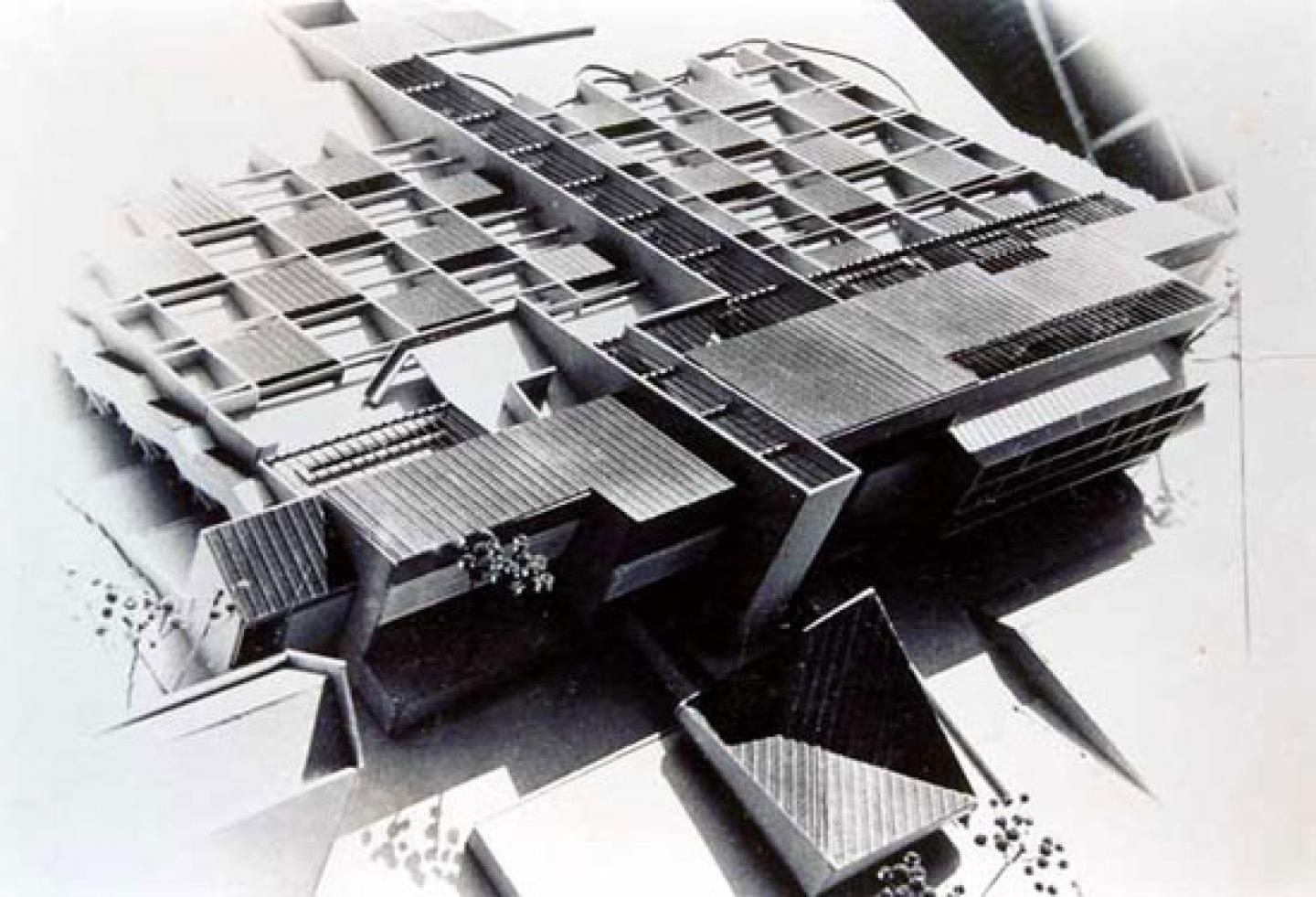This design, prepared for his Masters Thesis while in Jose Luis Serts Harvard Studio, connects the upper and lower campuses of a Jesuit College. It employs escalators as an arterial element of the entire campus with drawers of bookstacks and study rooms which slide out from the hillside. The bookstacks are kept inside the hill, with study rooms forming the outer, sunlit edge. Open terraces alternate with study rooms to direct light deep into the building fabric. The circulation structure of the design can be seen in a skeletal skylight frame, with the skylights narrowing at the lesser accessed periphery of the system. These skylights sit over two story deep passage ways, with study rooms being reached by small bridges. The large reading hall, archives, computer laboratory and office areas form a strong visual edge at the top of the hill, framing older, traditional Neo-Gothic buildings. A small auditorium projects into this contextual assembly.
The design integrates a number of urban design strategies (framing space in the old campus/linking the lower new campus/exploiting the hill slope) resolving them in the creation of a singular structure.
1965
1967
Christopher Charles Benninger



