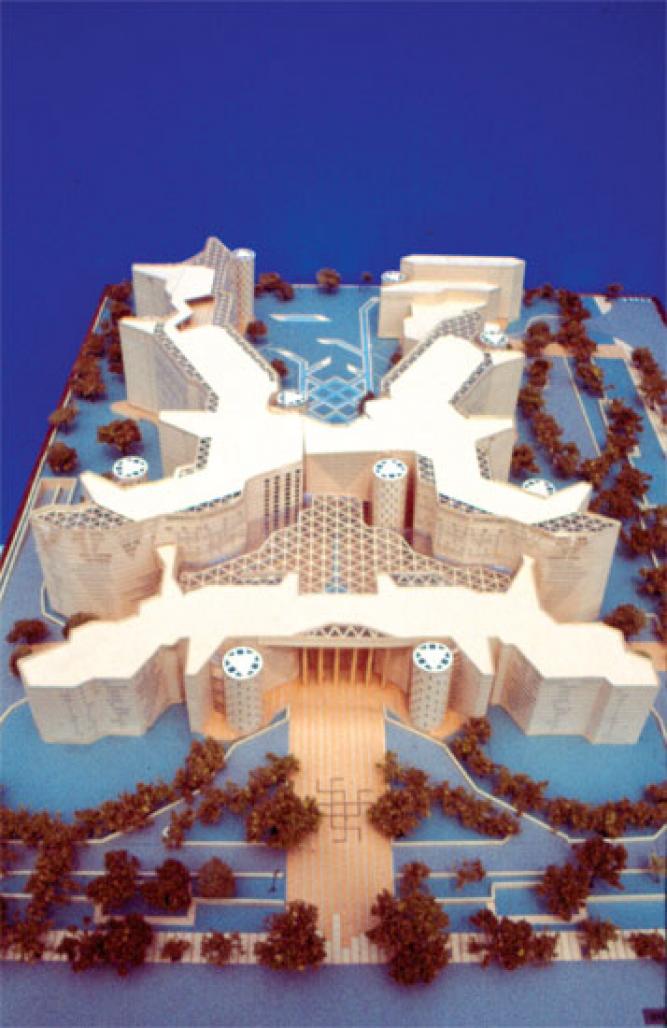The Ministry of External Affairs, Government of India, held a limited competition amongst invited architects to design the Ministrys headquarters building facing Lutyenss Central Vista in New Delhi. The structure must respond to the ministrys programmatic requirements, respect the immediate urban context and integrate into New Delhis unique milieur.
The structure addresses Luteynss city plan in its angular composition, responding to the diagonal system of boulevards. Strong walls of finely cut sand stone reflect the fort walls of New Delhi and follow the colour and pattern of stone work in the National Archives and Central Secretariat. The structure steps down to address Lutyness Archives facade across the Central Vista in a mirrored response. The building faces the Maulana Azad Road with a low structure housing public functions. A grand portico centers the entrance, which leads into the main atria. From the atria a large fountain pool feeds a water system, as at the Moghul garden of Vernag, which extends into a major garden complex integrated into the reflecting pools of the Central Vista.




