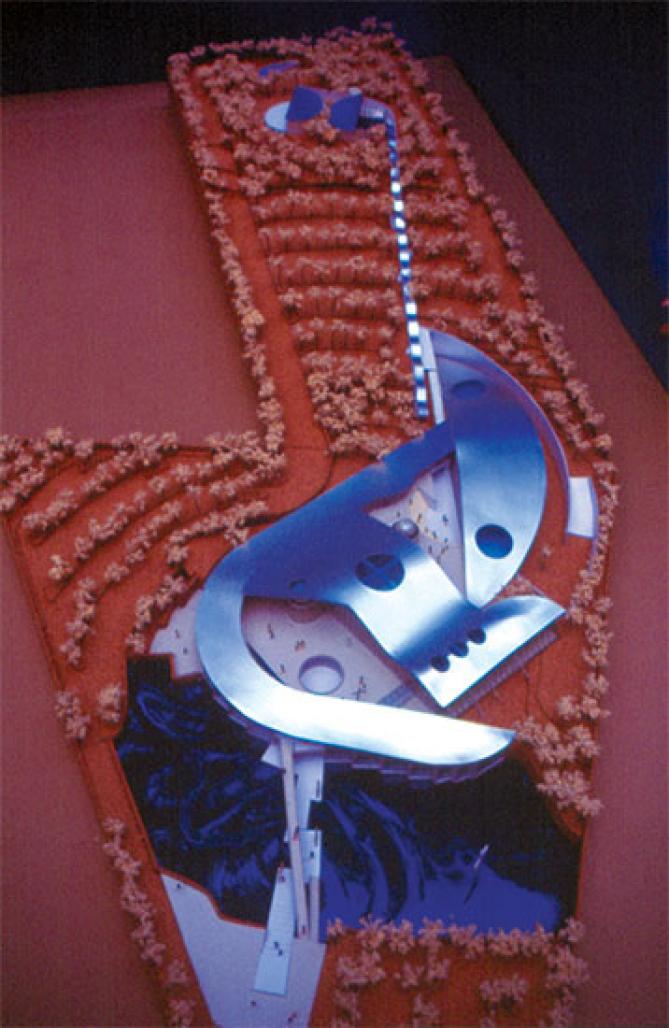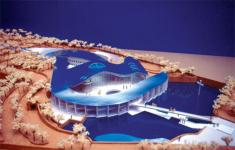The Coptic Orthodox Church near New York City, at first glance, appears to be a radical departure from Benningers earlier work. On closer analysis his honest expression of a stainless steel structure enclosed under steel cladding and glass structural walls, reflects his commitment to the honest expression of materials. The expansive site plan continues the studies in campus planning initiated in earlier projects. Here Benninger has separated sacred activities on the upper level from community activities on the lower level. By expanding an existing pond into a reflecting pool he ties the campus into the landscape, while visually linking it to the entrance area. The complex which includes a cathedral, large gym-cum-multi-purpose hall, a religious school, nursery, and offices is tied together with a lineal wing structure constructed from a mental lattice shell, which continues up over the Nave and Multi-purpose Hall as an enclosing element supported on trusses and braces. The theme of the technology is lightness. While the structure must enclose the congregation, it must also lift their spirits!



