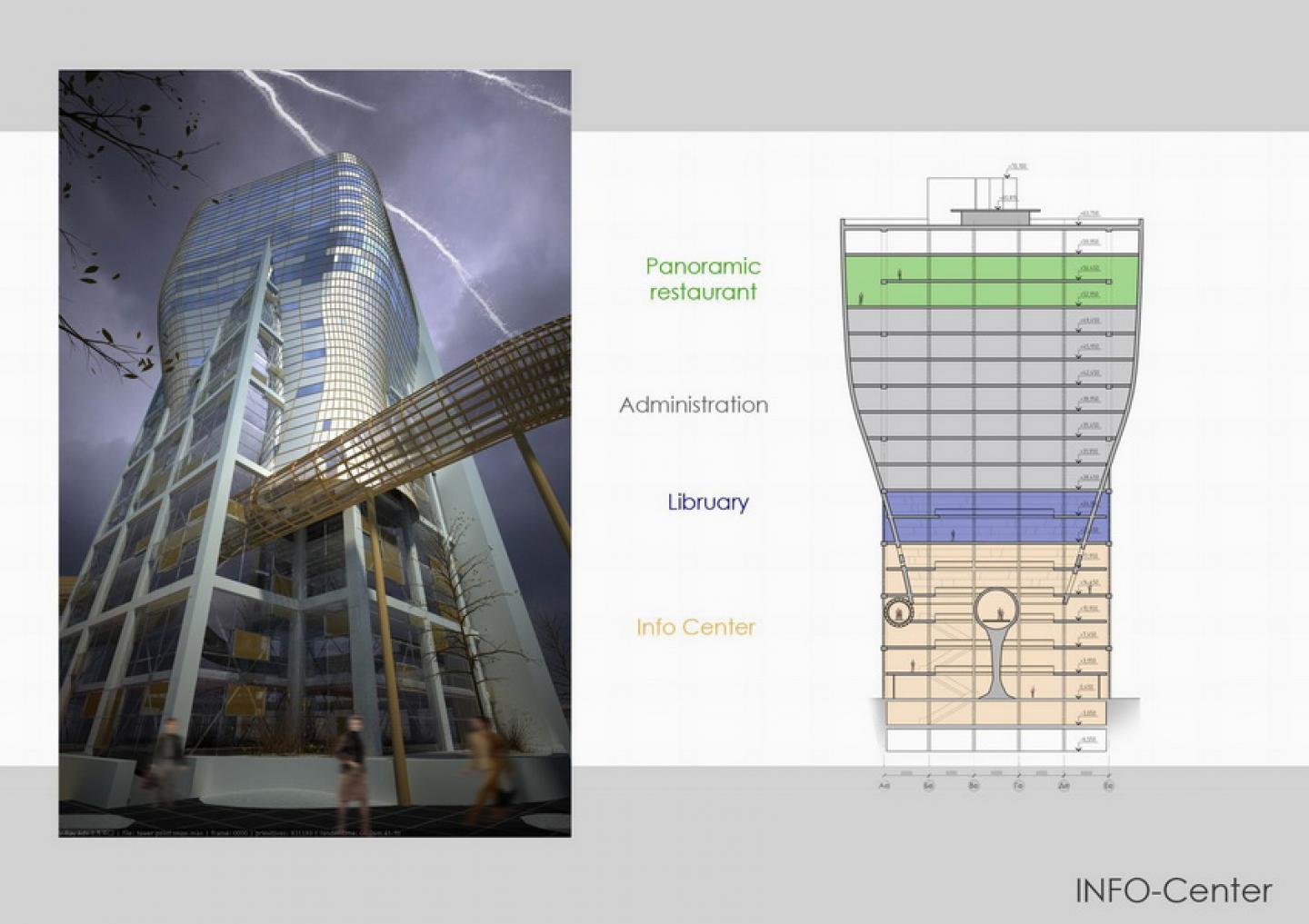“Eurasia” Exhibition Complex of Innovative Technologies,
Saint-Petersburg
Introduction:
The project presented is “Euroasia Exhibition Complex of Innovative Technologies”. The complex would be a part of Saint-Petersburg State Polytechnic University. The location of the Expo is in Viborgsky district of Saint-Petersburg, the two blocks placed between Lesnoy prospect, Kharchenco st., Kantemirovskaya st. and Kapitana Voronina st. The exhibition of innovative technologies developed not only at the Polytechnic University will be situated in IT Center.
The area of these two blocks is approximately 59 300 square meters. Now there is a hostel for students of the Polytechnic University, several shops and a small exhibition hall. The hostel with club and canteen was built here in the 1930s by Felger in aesthetics of Russian constructivism. In 1950s some more buildings were erected in order to complete the composition of Kantemirovskaya st. Now most buildings are dilapidated there, the trees are very old, besides the condition of pipes and networks are in a state of disrepair. So the complex reconstruction is the only way out.
The design of the complex includes the EXPO center, the laboratory center that will be used not only for the scientific researches, but also it will be used for educational purposes for students` practical work. There will be a hotel, a library, a congress center, a business center in the living buildings of 1930th after its reconstruction, a museum of constructivism with outdoor exhibition area in existed building of canteen (now exhibition hall), so it supposed to be really multi functional. And of cause for such a large city as Saint-Petersburg traffic, lack of parking lots, and landscaped recreation areas are very important problems. So in Expo center also will include enough parking places for all visitors and different recreation areas not only for visitors and personnel of the complex.
Main points:
At present technologies develop very fast so that it is difficult to follow them. And creation of modern architecture, its dynamic forms, modern equipment in contrast to the architecture of constructivism creates a complete composition symbolizes tendency in modern architecture. An existed ascetic architecture of 1930s creates a strict rhythm that contrasts wish modern architecture of the complex. And because of that we see the minimum interference in aesthetics of the buildings of the 30s and so the maximum conservation of the exterior view of these buildings of the period of constructivism. Of course there are several architectural compositions that have their prototypes in constructivism (for example Zuev club by Ilya Golosov), and creation of the new dominants will complete an existing high-rise composition of the whole Viborgsky district.
Main points of that project are: è Monorail road in order to link all parts of the complex in one; è Usage of all modern technologies in architecture and equipment; è Creation of underground intellectual parking system for Expo center and separate one for the business center; è Maximum usage of solar energy by using free spaces on the roof for solar batteries and also using of special decorative façade panels combined with solar batteries;
è Usage of rain water and melted snow, and water recycling where possible. Complex will also include large green recreation area consisting of theme parts. It is divided by exhibition blocks and underground intellectual parking. In EXPO complex entrance control system will be much same systems that uses in much ski resorts all over the world. So the recreation aria will be independent of the complex.
Conclusion:
In conclusion I’d like to say that reconstruction and renovation is very burning problem for Saint-Petersburg. Here was represented only one way of their territory reconstruction. That way of reorganization It seems to be a new level of social and science evolution in Saint-Petersburg and in Russia as well. Only now in RF cooperation of science and business begins. And creation of “Euroasia Exhibition Complex of Innovative Technologies” here will create a new possibility for the evolution. The project presented here is an example of symbiosis of constructivism and architecture of the XXI century based on the ideas of Russian Vanguard of the XX century.
2006
2007
Ilya Filimonov


.jpg)
.jpg)
.jpg)
.jpg)
.jpg)
.jpg)
.jpg)