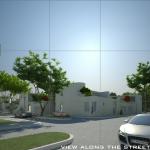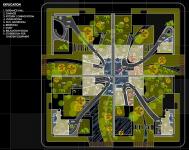Concept
Introduction:
First of all it is important to say that the idea of the Garden City appears at the end of the XIX century. The first suburbs were more like a village then like a town. And all suburban movement was predicated on the concept of the rural villa.
In Russia the idea of Green City appears at the same time as in America and in Europe. But the most interesting results were achieved only during the first ten years of the Soviet period (1920s). It is Vanguard period in Russian art and besides the period of searching of the new stile of life. Many interesting concepts in architecture and fine art were developed in the USSR that time.
And we decided to learn works of N.Milutin, N.Leonidov, N.Ladovskiy and K.Melnikov in order to design our own project based on the ideas of Russian Vanguard and contemporary concepts.
Main Points:
? University of the houses (each house in the block 36x36m can have different orientation. So it is a module for creation of the complex environment of the Garden City with different transport schemes);
? Layout of the different functional zones in the different parts of the lot 18x18 (private areas are placed in the middle part of the block and public area at the outline);
? The division of the garden into two parts: private “Patio” (Patio is an open inner courtyard, especially one in a Spanish or Spanish-American house, also we can see them in the town of Pompeii in Italy) and “front” garden that we can see from the street and besides it is a part of the street;
? Creation of “Mix effect” (maximum gardening of all the site and the house) and besides creation of the effect of the jungles;
? Creation of the introvert house that is more like to the town then to the village;
? Water recycling;
? Usage of rain water and water from melted snow (there are pools on the roofs for collecting water);
? Usage of the roof pools in order to improve heat insulation (water protects from overheating in summer and snow - from frost penetration in winter).
Conclusion:
In our project we mixed “technique” and “nature”, divided “the private” from “public” and at the same time combine it in one organism. The position of the private area in the middle part of the block enlarges the distance between private areas in different blocks and besides it creates a “pyramid” effect when street seems wide because of the one story façade at the outline.
It is our vision of the contemporary Green city witch is based on saving energy solutions, the maximum gardening of roofs and territory in self,
2008
2008
Ilya Filimonov, Irina Filinonova
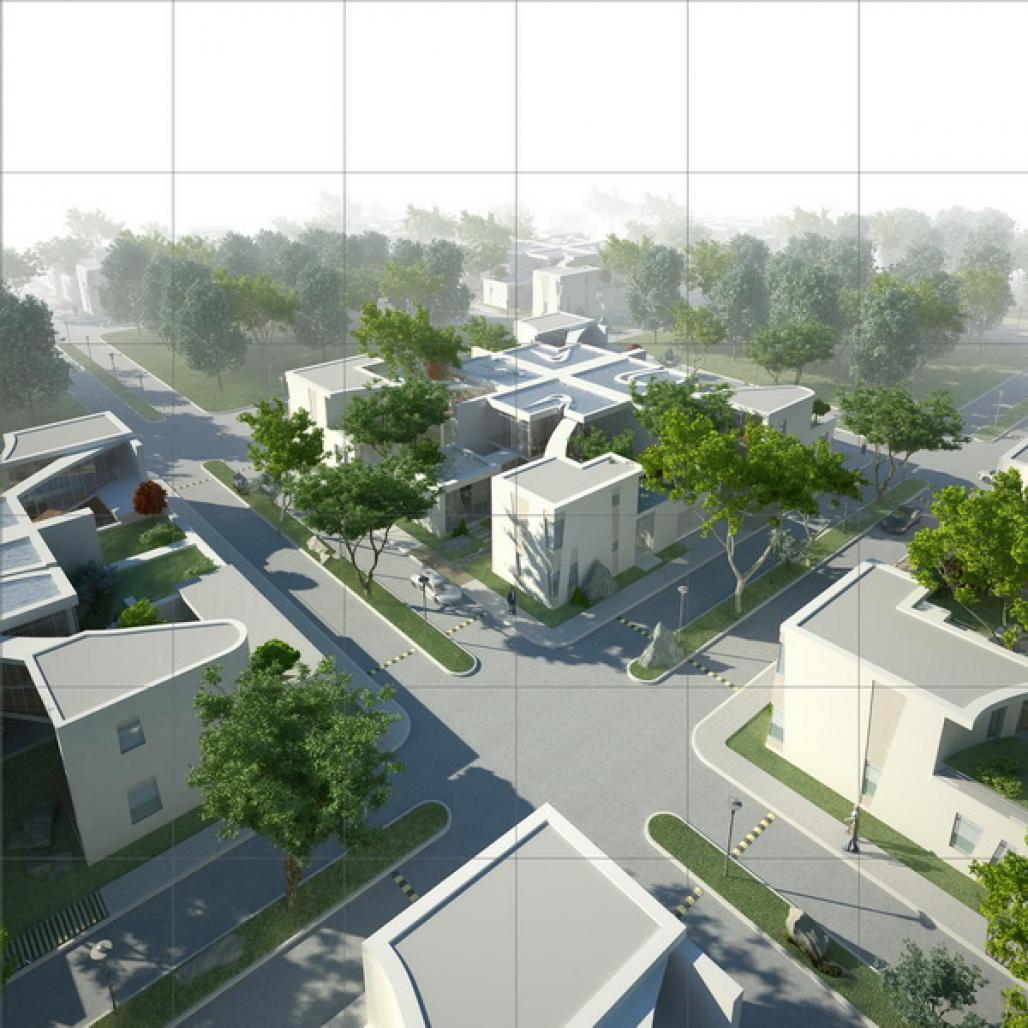

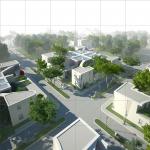
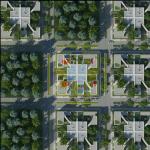
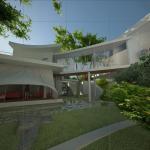
.jpg)
