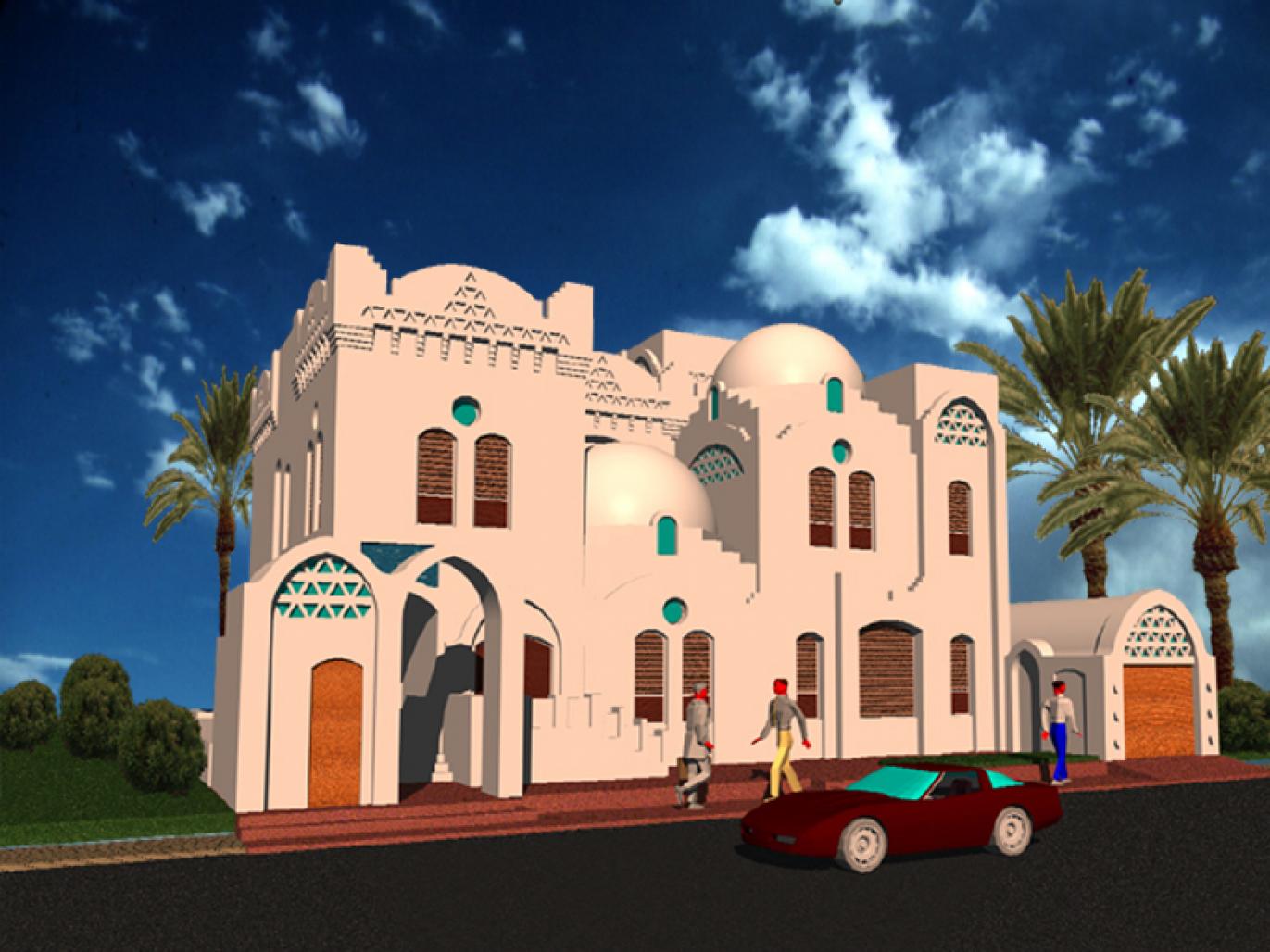The Living Oriental Architecture and Crafts: IT Is a samples for Proving our National Identity Architecture the project was constructed by using only Fired Clay – Bricks in all sections – three floors - of this house. From my past experience working on traditional architecture projects, I realized that I could and benefits as much as possible from the local natural resources and elements, which were provided by (ALLAH). Moreover, we can Development our traditional crafts for construction. Buildings constructed by these materials will reflect and harmonies with our local culture, environment, national identity architecture. (By using our local materials should help us to free our selves from our narrow world of officials and commercials architecture. Also, using our local natural resources – without high technology and R.C. - will help our designers to create buildings which are free from any classical or commercial influence. I started this way of design and construction for (7) houses and palaces in Saudi Arabia (1992-2000). Moreover the Touristic village and villas in Egypt (2000-2005). I was tried to build beautiful and good buildings for our people in this part of the world. I thought still we have something to proud of it.
2005
2006
I was tried to realize an architectural vision, with useful components of the past fundamental architectural beliefs of our forefathers. I mixed these with a modern vision which is appropriate to our modern live, such as development and remaining up to date. These important fundamental beliefs are:
1) The structure should be appropriate to the climate in which we live. For example, the presence of a traditional open – air court, onto which all parts of the house open out. Also, domed roves and vault ceiling. These designs help to lower temperature, by moving air the roof of the dome or vault, so that air dose not gather in one area, and enters the house.
2) The building costs are low, when compared with the benefits of this kind of building style, because we use building materials which are very affordable. The also lasts for a very long time, as opposed to Reinforced Concrete column method, which is very expensive and dose not last as long (maximum 100 years). Also, brick buildings reduce the amount of hot air escaping, by 117 – 195% (data from research centre).
3) The style is appropriate for architectural buildings which suit Islamic lifestyles. We can design internal structures, derived from traditional and Islamic Architecture. This style gives a good degree of privacy. The most appropriate buildings material, which was the same time easily accessible, was redbrick.
We have to say this is personal initiative because we depend on our knowledge, our Architectural, our selves without any government supports, technical official supports, and financial official supports to create own building for our people.
We can say this as an example was not reliant on large companies or governmental organizations. The client simply required a house built in this particular style, for as little cost as possible. I thought it is a good solution for housing problem for Middle East region because with this type of buildings we can depends on our materials, hands, labors, culture and our architecture to become free people – as before
Architect: Anan Mohammed Ali
Favorited 1 times







