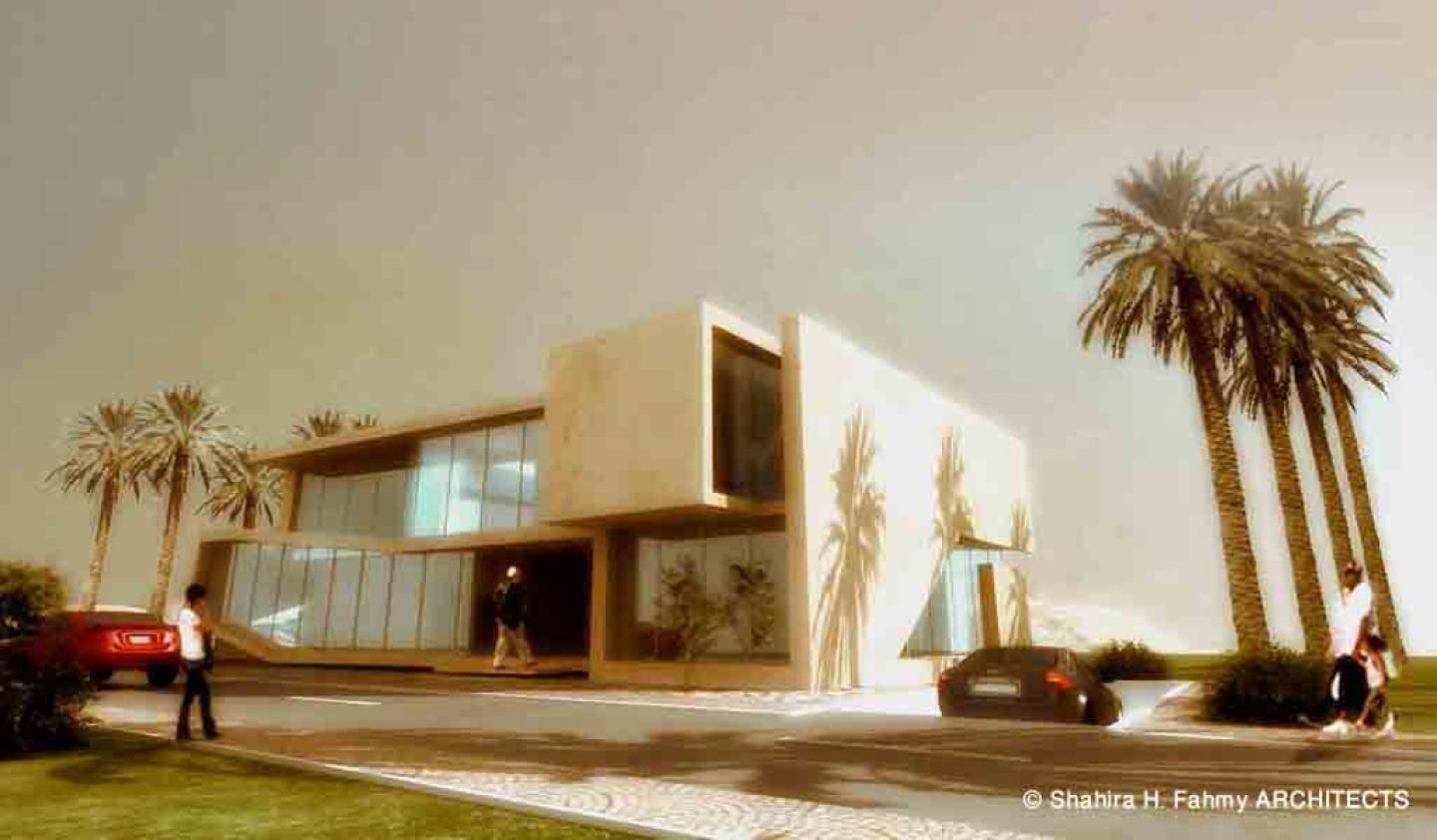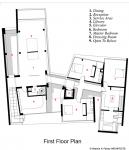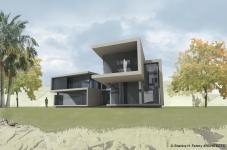This concrete, steel and glass villa is located on a hill in a compound named “Pyramids Heights” overlooking the three Grand Pyramids of the Giza Plateau, Egypt.
The design model of this house is organized into two interweaving volumes, connecting in different points that become shared spaces. Formally, the spatial interplay of the interior creates four loosely defined quadrants of the house: the formal living space for social events located on the upper floor to secure a decent vista for such an incredible view; the indoor pool and related activities on the ground floor, the family room kitchen and bathroom on the ground floor to have a better connectivity with the garden, and finally the three bedrooms on the upper floor.
The volumes, one clinging to the ground facing the surrounding palm tree groves; and the other detaching itself from the ground towards a better view of the pyramids while leaving room underneath for a covered terrace space and indoor pool.
A ramp connects the entrance lobby to the formal living space on the upper floor.
The bathroom, kitchen and family room are clustered in the right wing (horizontal axis) of the house on the ground floor, leaving the indoor pool and related activities on the left part (vertical axis) of the house. The resulting internal split generates its own brand of view-orientated efficiency.
Walls, floors and roofs are inseparable entities, through the volumetric transition from horizontal to vertical and vice versa, a continuous plate is formed combining the house’s different activities into one structure; work, social life, family life and individual time all find their place in this composition.
2007
1900
The project is currently under construction.
Favorited 3 times


.jpg)


.jpg)
.jpg)

