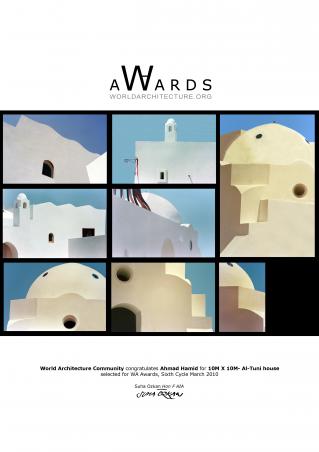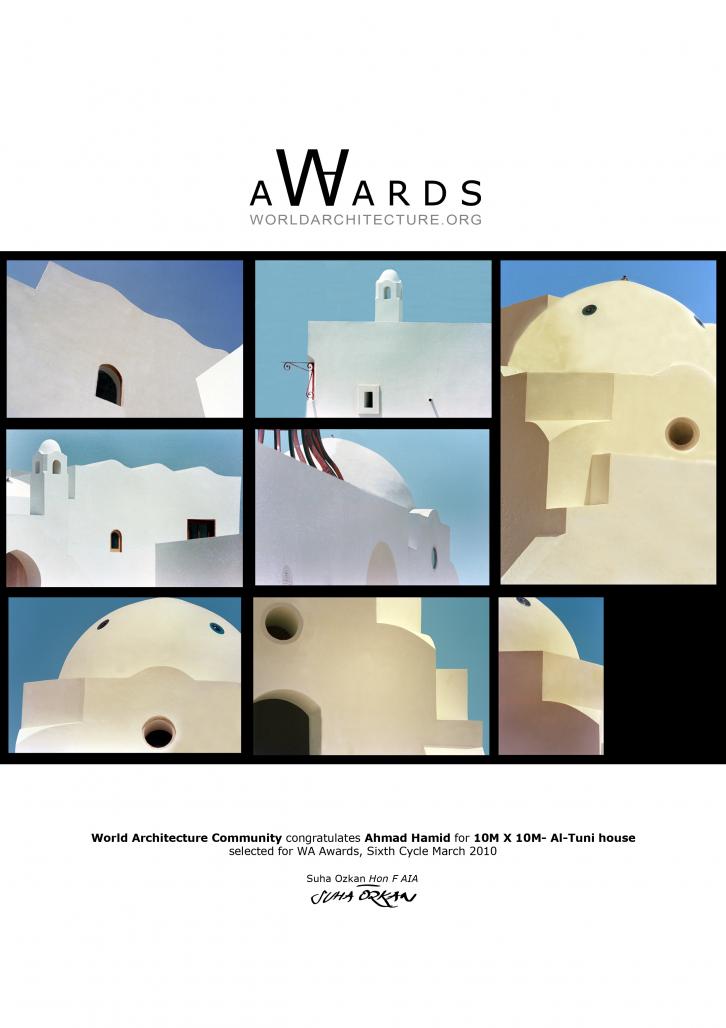AHMAD HAMID ARCHITECTS
10M X 10M- Al Touni Country house
Sannuresse,Tameyah, Fayoum Oasis –EGYPT.
The land in which the project is constructed on used to be part of the desert until the design of Al-Tuni house was finalized in 1986 to be part of the reclamation movement then. The shown pictures of the project were taken after the reclamation process has taken place. Built on a swelling desert, sandy and silt pocket, the foundations were 2.20 meters below the original ground level. The project has a 10mX10m built surface based on a 0.90m module. The 9 dome mosque in Balkh inspires the division of the plan with the reasoning of a house projected on it. The house has openings that flood it with a natural light changing with the time of the day. This variation gives an illusion of space to a structure that measures 10 mX10 m. Having both axis of this built square open all-through, adds to the feeling of open permeable space – no visual blockage.
Private rooms each containing a built ‘Mastaba’ or platform for sleep and storage closets make use of structural alcoves whenever the matter or mass of the wall is not needed. The compact spaces have the feel of ocean-liner cabins. The house includes a southern winter courtyard and a northern summer gazebo. The west wall has minimal fenestration for any possibility of future extension in that direction.The upper floor bedroom is at a split level from the elevated dome dorq’aa, subtly, simply and without double-height complications. Not forgetting the curvilinear roof-scape (due to domes & vaults)that could be used for sky watching at night or simply as an architectural scape terrace during the day. The Architect’s experience in Interior Decoration and traditional furniture-making shows in the house’s interior detailing in addition to the details that enhance the flow of spaces.
To accommodate local climate & geographical conditions:
- Orientation: Every room has one or more orientations.
- Cross-ventilation: Summer northern courtyard vs. winter southern courtyard creating continuous suction.
- Seasonal sitting areas.
- Uses of material & thickness of walls for thermal insulation.
Project Significance and Impact:
1. This project’s design, construction and building technique complies with the surroundings making it a nucleus for land development projects of the kind. It could help start a trend of immigration from Cairo back to the countryside.
2. Economically, 50% of the project’s cost went to labor so the materials used didn’t come from the high-bracket cost. This suggests the possibility of using this prototype to develop another, less costly, prototype aimed at the country side farmer (or ‘Fallah’). The beauty of the structure is a design project rather than being due to the use of rich and ostentatious materials
3. This residential prototype has Islamic Architectural elements that fit the present and the future without any heavy adherence to the past.
4. In the desert countryside, temperature control & ventilation are of a high degree of importance. In the Al- Touni farm house both were heavily taken into consideration from the beginning of the design process.
1986
1987
Longitude 31° - Latitude 29°
Desert land (soil & climate). Irrigation comes from Artesian wells & Nile irrigation branching (Main source: The Nile)
Temperature Morning Evening
Summer 35° 20°
Winter 18° 8°
Northerly winds –sometimes N. East. In April South-West ‘Khamaseen’ hot winds. Low humidity. Rain in January & February (see overleaf).
Materials and Structure
The structure is bearing wall. Local stone, brick and sand were transformed into a structure built according to the traditional techniques of arching, doming and vaulting. A technique that stands outside of the contracting system used today and enhances the role of the architect as designer and builder.
Assistants: Hesham El-Guindy
& Hatem Fawzy
10M X 10M- Al-Tuni house by Ahmad Hamid in Egypt won the WA Award Cycle 6. Please find below the WA Award poster for this project.

Downloaded 827 times.
Favorited 6 times
.jpg)

.jpg)
.jpg)
.jpg)
.jpg)
.jpg)
.jpg)
.jpg)
.jpg)
.jpg)
