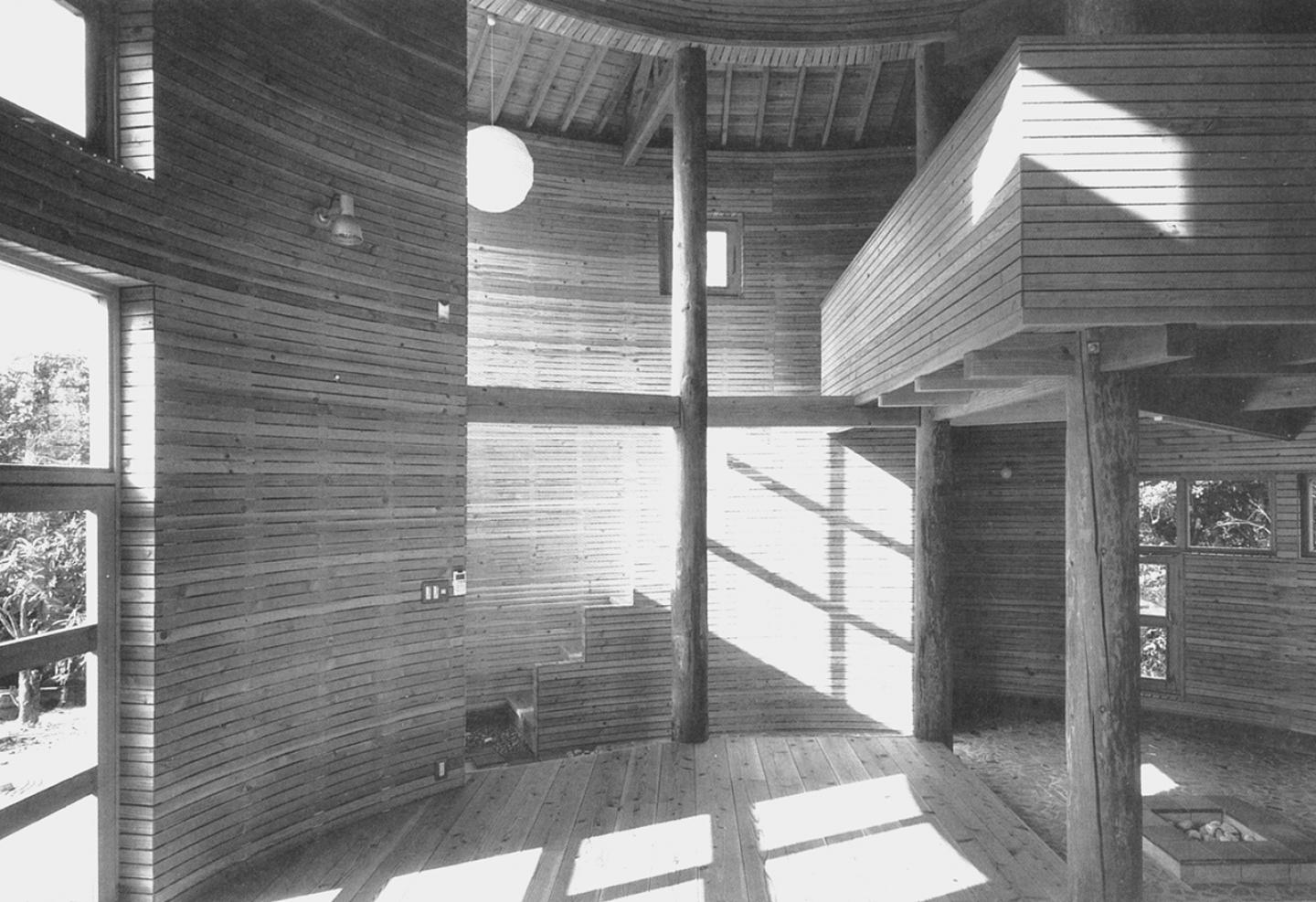Atelier Bu is a dynamic, multi-purpose space which functions as a second home, a gallery, and a meeting place for the community. The curvilinear building form complements the organic nature of the site. The building materials are all natural and locally found. The exterior walls are earth plaster on bamboo lath, the structure is post and beam, and the roof is ceramic tile. The combination of traditional Japanese construction methods and contemporary design gives the house its unique character. There is a high level of detail and craftsmanship and nearly all building components are handmade.
2000
2000
Location- Hyogo, Japan
Area- 1500 sq. ft.
Structure- Wood post and beam construction.
Roof- Tile
Walls- Bamboo lath with earth plaster and lime plaster finish.
Floor- Raised floor 1x12 Cedar toe boards, doma- recycled roof tiles.
Bathtub- hand made of local stone.
Architect- Stanley Russell
Contractor- Stanley Russell
Foundation- Ueta construction
Carpentry- Stanley Russell


