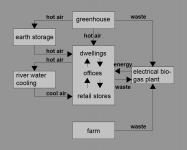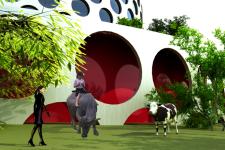Terrace Tower
Imagine a building made of recycled, renewable and biodegradable materials; a building that produces new building materials and processes waste into energy; a building that uses drinking water only for drinking and produces food for its residents.
This is a building which is totally balanced, both with itself and nature. A building that is self contained and lives with its occupants rather than just housing them, Since 1850, London has been Europe´s industrial capital. My hope is that this building will be a precedent and be a catalyst for the transformation of London to become the green capital of the world.
I subdivided this presentation into 5 components: materials, energy, water, food and products.
Materials
The main purpose of architecture is to provide shelter, to create space to make feel people safe and warm. Without question materials are needed to build this, but unlike conventional buildings, the Terrace Tower does not take materials from nature, it simply borrows it. Only sustainable materials are used. First of all, the building has an aluminum bearing structure. Initial cost is high but the material is able to be recycled when the building comes to the end of its usable life. The floors are made of recycled eco-cement which absorbs CO2 from the atmosphere. Also the building is provided with a recycled PET skin and insulated with sheep wool. Green roof gardens on every floor, oriented south, will provide residents with recreation zones as well as providing space for the growing of fruit and vegetables. At the same time, it absorbs the CO2 produced by the occupants and reduces the building heat gain. When the building is demolished, all materials return to nature or will be recycled and reused for other products. In this way nature and building are in balance.
Energy
To keep the Terrace tower energy neutral the shape and orientation of the building is such that it maximizes solar gain during the colder months and minimizes over heating during the summer. The building skin is designed to use the free heat of the sun. Dwellings have a high density of perforations in the southern facade, where the heat can enter the building. The offices are provided with a high density of perforations on the north side. Sufficient light can enter, but inconvenient radiation and warmth can be left out. The windows are shaped as half a sphere. This shape enables more warmth to enter the building compared to flat windows. Spherical solar screens can be shut to keep the warmth outside, but let the light in. On top of the building there is a greenhouse. Warmth from this greenhouse can be directly used to heat the dwellings at night. Remaining heat will be preserved in an earth storage. Secondly, the energy is being recycled trough the building. The building is a city in itself. Activities in this building include homes, offices, retail stores, and a collective garden. Each activity, will have a different demand of energy during the day. This building creates an opportunity to balance energy use between these different activities. For instance, in the homes, the energy demand reaches its highest point in the mornings and evenings while, in the offices, the energy demand is highest at the middle of the day. By placing these two programmatic components in the same building, energy can cycle from where it is needed presently to where it will be needed later. Thirdly three engineering systems are used. All vegetable, human and animal waste is being collected and converted into energy in an electrical biogas plant. Remaining warmth from the greenhouse will be stored in an earth storage. This can be used in winter. And in summer, the building is cooled by air cooled by water of the river. By air pressure, gained at the top of the building, the air circulates trough the building.
Water
Rainwater is for free, clean and for several purposes usable. This building is designed to catch the water and re-cycle it in the building. Green terraces on every storey catch the rainwater. This water follows the spiral shape of the building. From terrace to terrace water drips down and is absorbed by plants or evaporated. Remaining water will be caught at the
bottom of the building. This water is used to flush toilets and for housekeeping and irrigation in dry periods. The building will have its own water purification system. This cleansed water will be re-used in the building. This will make inhabitants more aware of what they throw in their sink and keep the water cleaner.
Food
Residents can order biological food every day by computer. Vegetables and fruits grow in the collective garden and in the greenhouse on the roof. Meat will come from the sheep, cows and chickens that live in the collective garden. These animals will provide all kinds of products and will also keep the grass short. In this way there is no need for packaging food and there is no transport. The food is being cooled in the basement of the building and sold in the retail stores at the ground floor.
Products
This building produces energy, clean water and food. In addition to that, sheep wool is being produced as a building material for new sustainable buildings.
This concept consists everything a contemporary sustainable building needs. The building will be a healthy environment for man and nature.
2009
www.lautenbagarchitectuur.nl
Favorited 2 times
.jpg)
.jpg)

.jpg)
.jpg)

.jpg)

.jpg)
.jpg)
