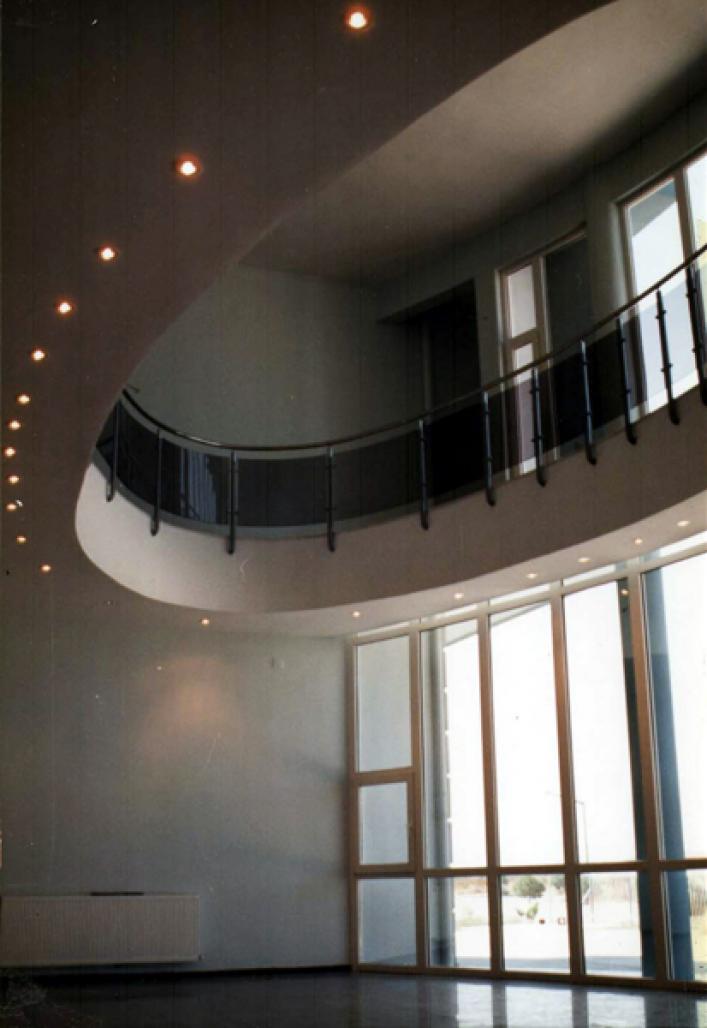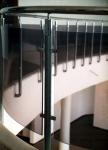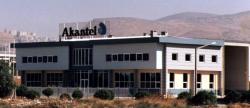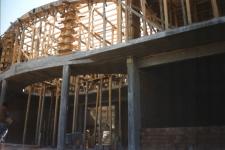The factory sells elevator engines and room air fans for the market. The first design concept began from creating the engine’s bobbin look in the middle of the building’s front façade. It would give the elliptic open space to entry and waiting area at interior too. Entry hall opens to ceiling in both 2 stories and both surrounding circulation areas serve as exhibition space for factory products.
After the process of alternative plan-façade studies, construction decisions, financing, application to city code requirements, time considerations and obligations the final version of the design turned to reality with %70 of architect’s desires.
1995
1998
The factory section is built by prefabricated concrete system while the administration section by conventional poured concrete system. Even though this building is now 12 years old it’s never damaged by any hazards like the neighbor factories did. Because of the most important construction design decisions given at the very beginning like high foundation slab against flood risk, pouring each slab concrete with it’s below concrete columns at one time together in concrete’s 8 hours freezing duration against earthquake risk.
Architect: Demet Sisalan Dinler
Structural Engineer: Akgun Engineering







