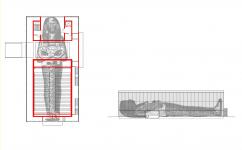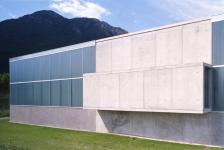The Cineteca is a structure with the “introverted” characteristics interior spaces that immediately catch the eye in a film vault, usually inward-looking, without windows or openings facing outside, and isolated.
The materials used are standard and straightforward, the distribution of space and the arrangement of passages are eminently rational, and the wasting of energy is avoided. Form and content are inextricably linked.
The hall becomes a reception room, and offers a view of the area’s natural beauty.
The basin set in the centre is not functional, but establishes an immediate link with the surrounding environment, calling to mind the River Tagliamento, which flows nearby and from whose bed the foundation stones were taken.
This reference to the outside, including the use of an open roof, is a way of turning the building towards the outside, rejecting a tendency towards introversion, making it visible, something other than a large fridge.
A sarcophagus is the model for ideas for the vault. Preserving means not only protecting, but expressing and revealing, too. Thus the other model becomes a “box within a box”, like the famous Yale University Beinecke Rare Book Library, designed by Gordon Bunshaft in 1963. Opening towards the outside, displaying what is being preserved and safeguarded, can be done while still covering and protecting.
The temperatures required for the preservation of film rule out glass panels enabling the interior of the cold-store cabinets to be seen, but perhaps this is not the real issue. “Visible” suggests a General view of the interior space recognized, visited exhibition area, maintaining contact with reality and of the new facilities. Not just with the past, with something so jealously shielded that it runs the risk of becoming a historical relic.
The cinema is far more than this. A vault can for example house those contemporary artworks which more and more often pay tribute to or are inspired by the cinema, borrowing its techniques and genres.
A vault should not merely be a container, hidden away, but rather a facility that offers an opportunity for making people aware of the physical nature of film, the mechanics involved in its use, the aesthetic quality of its material form. This is what the new vault aims to do in a way, for here form and substance are one and the same.
2007
2009
The vault is a building with a surface area of 650 square metres, consisting of a compound bounded by a perimeter almost 9 metres high, within which stand two buildings separated by a hall open to the sky.
One of the buildings contains three floors of offices and technical laboratories, while the other houses the climate-controlled vaults on two floors, two on the ground floor and one on the first floor, covering a total of 450 square metres.
The first novelty is the introduction of the compound, as if two boxes were contained within a larger one.
The outer wall comprises a cement base supporting glass panels, surrounding and totally covering the two structures within. A corridor runs right around the perimeter in order to provide a space between the air-conditioned areas and the outer wall, thus ensuring improved insulation and energy conservation.
The Cineteca del Friuli was also concerned to safeguard the environment, and to this end the architects have devised a series of systems exploiting renewable energy sources to reduce energy consumption.
The three climate-controlled ground-floor rooms are 3 metres high, while the room on the first floor is 4 metres high, and are equipped Underlying structure of the building with an antechamber so that doors do not lead straight into the air-conditioned area, thus maintaining a constant temperature of 6°C and 30% relative humidity.
Temperature and humidity levels in the building are kept constant through the combined use of a direct-expansion refrigeration plant and independent dehumidifiers specially designed to operate at low temperatures.
This ensures a highly precise control of humidity levels room by room, regardless of variations in weather conditions and the type of material stored. Volatile pollutants released by materials in store are treated by an active-carbon filtration plant, which automatically pumps fresh air into the premises. The offices are equipped with a heating/cooling plant based on the use of a heating pump combined with geothermal gauges connected to a system of radiation panels set in the floor.
Committente
LA CINETECA DEL FRIULI – GEMONA (UD
Progetto e Direzione Lavori
DE MATTIO/RAFFIN ARCHITETTI
Arch. MICHELE DE MATTIO, Arch. GIULIANA RAFFIN
Collaboratori
NICOLA SCIAN, MARIKA VENIER, ROBERTO MORET
Progetto Impianti Meccanici
ing. RAFFAELE PIVA
Progetto impianti elettrici
per.ind. ALESSIO DEL BEN
Progetto Strutture
ING. ANTONIO COLONNELLO
Responsabile di cantiere per l’impresa
Arch. PAOLO DE PECOL
THE FRIULI VENEZIA GILUIA FILM ARCHIVE by michele de mattio in Italy won the WA Award Cycle 6. Please find below the WA Award poster for this project.

Downloaded 153 times.
Favorited 2 times
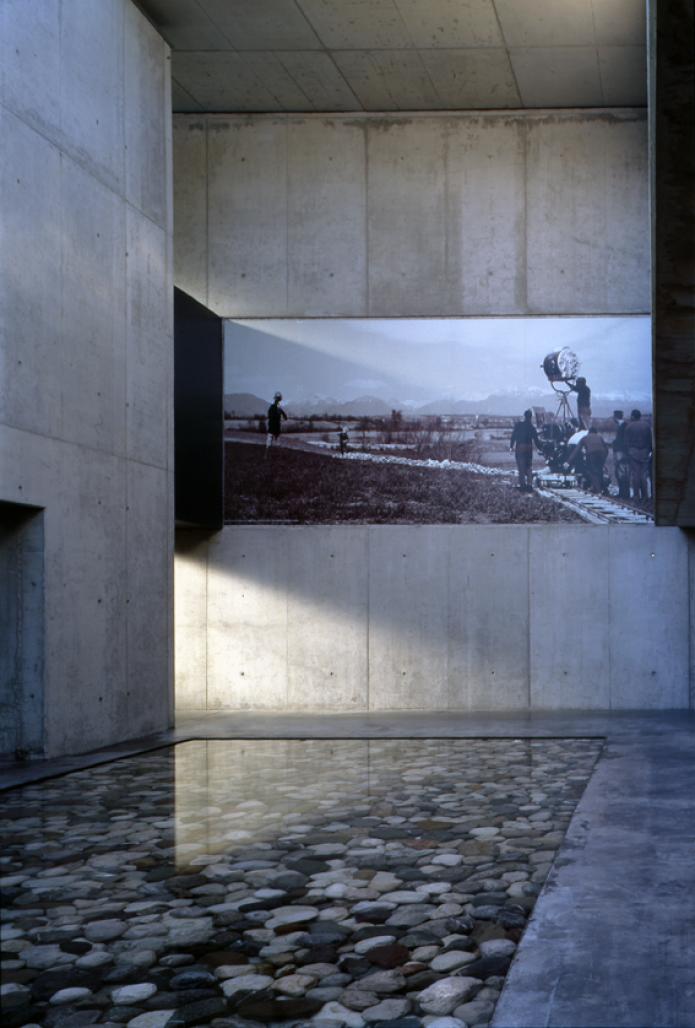
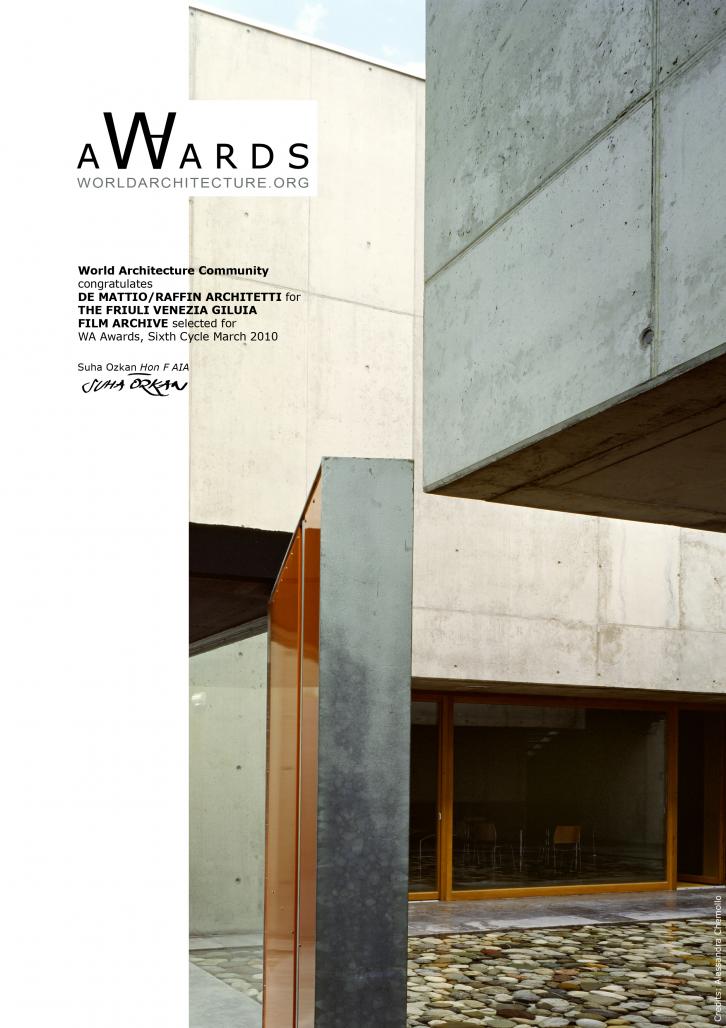

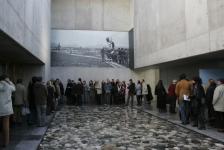
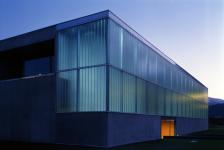
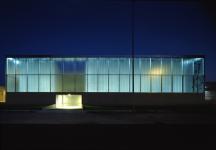
.jpg)
.jpg)
.jpg)
